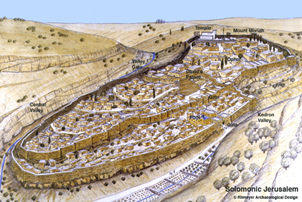Our new line of downloadable images has proven to be very successful. It is a great way to download the reconstruction drawings or model images you need for your powerpoint presentation and you can have them immediately. And our clients are asking for more. The latest images available are reconstruction drawings of the City of Jerusalem in the various periods.

1. The City of Solomon drawing (above) was the first reconstruction to incorporate the massive fortifications that have been uncovered near the Gihon Spring. No wonder that this was the place where Solomon was anointed king. Another first in this drawing is the interpretation of the Spring Tower as part of an additional gateway to the city on the east, so that to get into the city from this direction, one had to pass through two gate systems.
2. The next drawing is more schematic, as it shows how Jerusalem developed in the Biblical period or Iron Age. It shows at bottom left the City of David as he had conquered it from the Jebusites and rebuilt it. On the right of the drawing one can see how Solomon, by building the first permanent sanctuary in Jerusalem, extended the city to the north, doubling its size.
The top part of the drawing shows Hezekiah’s expansion of the city by building a city wall around the south-western hill. This was given expression in Ps. 122.3, “Jerusalem is a city that is joined together” or, as the ESV has it “Jerusalem—built as a city that is bound firmly together”. A section of this wall has been excavated in the Jewish Quarter of the Old City and called “The Broad Wall”.
3. Jerusalem in 30 A.D. This drawing was first made for The Times Atlas of the Bible and later made available as a poster. It shows Herodian Jerusalem at its peak with landmarks indicated such as the Temple Mount (of course), the Herodian and Hasmonean Palaces, the Bethesda and Siloam Pools and two alternatives for Golgotha.
Skip to content
Ritmeyer Archaeological Design
…for the latest research, analysis and products on Biblical Archaeology

Now everyone is talking about the American economy and eclections, nice to read something different. Eugene
I was interested in getting this. I have been very impressed by your work and have a number of your books and took photos of the models in DC. Excellent!!!
Looking closely at the small drawing you have as a preview it appears that your drawing is before the construction of Solomon’s Temple. The Great wall around the Temple Mount is missing. Also missed the great Royal Tombs at the south end of Ophel, and the siloam channel with “windows” into the Kidron gardens.
Side issue never have seen any windows, open colonnade at the tope of the Temple wall so people could look out. The wall is so high they would not have harmed it as a defensive wall. I have not read that there were no openings for people to enjoy the view. It is possible that there were none to keep the focus inside on the Temple and not be distracted by the outside.