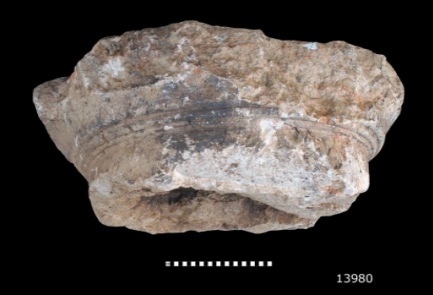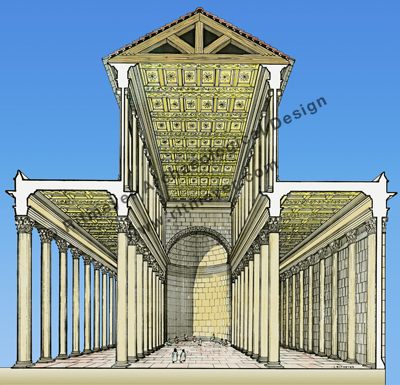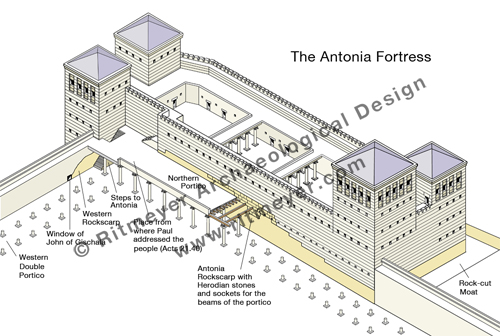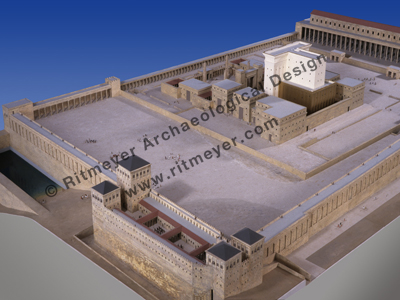The Israel Hayom newspaper reported yesterday that a capital of the 2nd Temple era has been found by the Temple Mount Sifting Project (TMSP).

Photo credit: Vladimir Naychin
The capital of a carefully-adorned column that stood on the Temple Mount in the time of the Second Temple has been discovered through the Temple Mount Sifting Project.
The capital, whose size indicates that the column had a circumference of 75 centimeters (30 inches) at its top, is a section of one column that formed part of the double colonnade that surrounded the Temple Mount plaza.
Dr. Gabriel Barkay, the director of the Temple Mount Sifting Project, said that “this is a capital in the Doric style, one of the characteristics of the art in the time of the Hasmonean dynasty. This appears to be the capital of a column formed part of the eastern colonnade of the Temple Mount, which Josephus and even the New Testament called ‘Solomon’s Porch.’ A column like this is impressive testimony of the immensity of the structures on the Temple Mount in the Second Temple era, and fits in well with Josephus’ narrative, which describes what he saw with his own eyes.”
Barkay explained that a 25-cubit column would have stood 12.5 meters (41 feet) high.
It is of course wonderful news that a capital of a column that most likely stood on the Temple Mount was found. I would agree with Barkay that the capital could have belonged to one of the columns that formed the eastern Hasmonean (pre-Herodian) colonnade. This colonnade was indeed known as Solomon’s Porch, where Jesus walked during Hanukkah (John 10.23). It was also the place where Peter and John healed the blind man (Acts 3.11) and where the apostles did many signs (Acts 5.12).
One must, however, be careful with dimensions. In the article it says that the circumference of the Doric column that supported the capital was 75 cm. That is probably a mistake. According to simple mathematics, a column with a circumference of 75 cm (30 inches) has a diameter of less than 24cm (9 inches). In ancient architecture, Doric columns had a 1:8 ratio between diameter and height. According to that rule, this column could not have been higher than 2m (6 feet, 6 inches), which would not have been exactly monumental. Barkay therefore probably meant that the column had a diameter of 75cm. In that case, the column would have been about 6m (20 feet, 11.4 cubits) high. Barkay estimated that a 25-cubit column would have stood 12.5 meters (41 feet) high, but this one would have much smaller, about half the size.
An additional problem is the use of units of measurement by Josephus. In War, he uses cubits and in Antiquities (Roman) feet. As a rule, his measurements in feet are more accurate than those in cubits, which are often exaggerated.
Josephus writes in War 5.190-192, that the columns of the Herodian porticoes were 25 cubits, which according to the Royal Cubit of 52.5 cm (20.67 inches), would be 13.12m, (43 feet) high, but in Ant. 15.413 he says that the columns of the porticoes were 27 feet high (8.23m, 15.67 cubits). Let us first look at the 25 cubits high columns and then at those of 27 feet high.
According to the Doric ratio of diameter and height, the diameter of a 25 cubit high Doric column must have been 1.64m (5 feet, 5 inches). Archaeological remains of parts of such thick columns have been found in secondary use in the Temple Mount excavations in front of a gate of an Umayyad palace. A complete column with a diameter of 1.46m (4 feet, 9 inches) has been preserved in the Double Gate underground passageway. Josephus mentions in Ant. 15.415 that the height of the Corinthian columns (which have a ratio of 1:10) of the Royal Stoa were 50 feet (15.24m or 29 cubits) high, probably including the capitals. This measurement is somewhat similar to the 25 cubits high columns of War 5.190-192 and must therefore relate to the columns of the Royal Stoa and not to those of the porticoes. Columns of that height could only have belonged to the Royal Stoa.

Going back to Ant. 15.413, where Josephus writes that the columns of the porticoes were 27 feet (8.23m) high, we found that this measurement is indeed correct for the Herodian porticoes. The preserved sockets of the northern portico can still be seen in the south wall of the Antonia Fortress (see drawing). They are located 8.84m (29 feet) above ground level. As the beams that were laid on top of the capitals were fixed in these sockets, Josephus’ measurement of 27 feet appears to be accurate.

The reconstructed height of the newly found Hasmonean column of 6m (20 feet) is a little lower than those of the Herodian columns. The older Hasmonean portico, also known as “Solomon’s Porch”, was apparently not as high as the Herodian colonnades, as indicated in this reconstruction model.


A “Atta Boy” For Leen.
Thanks, Mike!
so, is it definite than, without know exactly the capital’s use, that it is from the Second Temple, or still definitly from the First (Soloman’s )Temple Thank you
Vicki, a capital sits on top of a column. It’s use is to carry horizontal beams to the next column or to a wall. This capital dates from the Hasmonean period – about 141-37BC. The eastern portico was called “Solomon’s Porch, not that it was made in the time of Solomon, but some time before Herod the Great.
Why no steps on Fortress Antonio? Acts mentions them.
Paul, they don’t exist anymore as the Antonia Fortress was destroyed by the Romans. But I have indicated where they were on this drawing: http://store.ritmeyer.com/node/622
We have also written about the steps in our temple Mount guide book: https://www.ritmeyer.com/online-store/books/jerusalem-the-temple-mount/
I checked the original hebrew article and “circumference” is a mistranslation. The original word in hebrew is “diameter”.
Beloved, thank you for all you for all your research. You have Blessed me.
Like the info much Mr Ritmeyer as it will benefit both myself and those I teach. I do have a question though, “why do you refer to Solomon’s porch as ‘eastern’ when it ran along the southern wall [since the Temple faced east]? I would also like to mention that the miracle performed just outside the temple gate of which Peter speaks is of the lame man (Acts 3:9).
Steve,
The Royal Stoa stood above the Southern wall, not Solomon’s Porch. The Eastern Wall of the Temple Mount was the oldest, dating from the time of Hezekiah. The Hasmoneans built a portico above this wall. In Herod’s time, anything older than was considered to be Solomonic. After the lame man was healed he ran into the Temple [Courts], namely the area where Solomon’s Porch was.. So the Beautiful Gate must have been outside of the Temple Courts.
Is there any possibility that the original Solomon’temple was in the city of David and the current Temple Mount is actually Fort Antonio? This would be a game changer for Jews who want to build their next temple. A few archeologists are now making this claim.
Jerome, There is no possibility of that at all. I have addressed this issue in three blog posts:
https://www.ritmeyer.com/2018/02/05/the-antonia-fortress/
https://www.ritmeyer.com/2017/12/29/jerusalems-garbage/
https://www.ritmeyer.com/2018/01/24/trumpeting-on-the-temple-mount/#more-3472
Only very gullible people believe this nonsense.