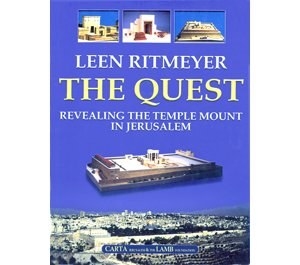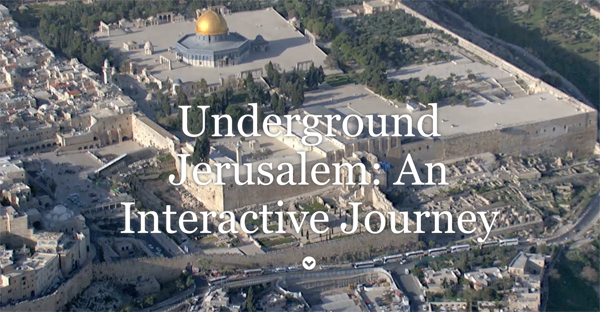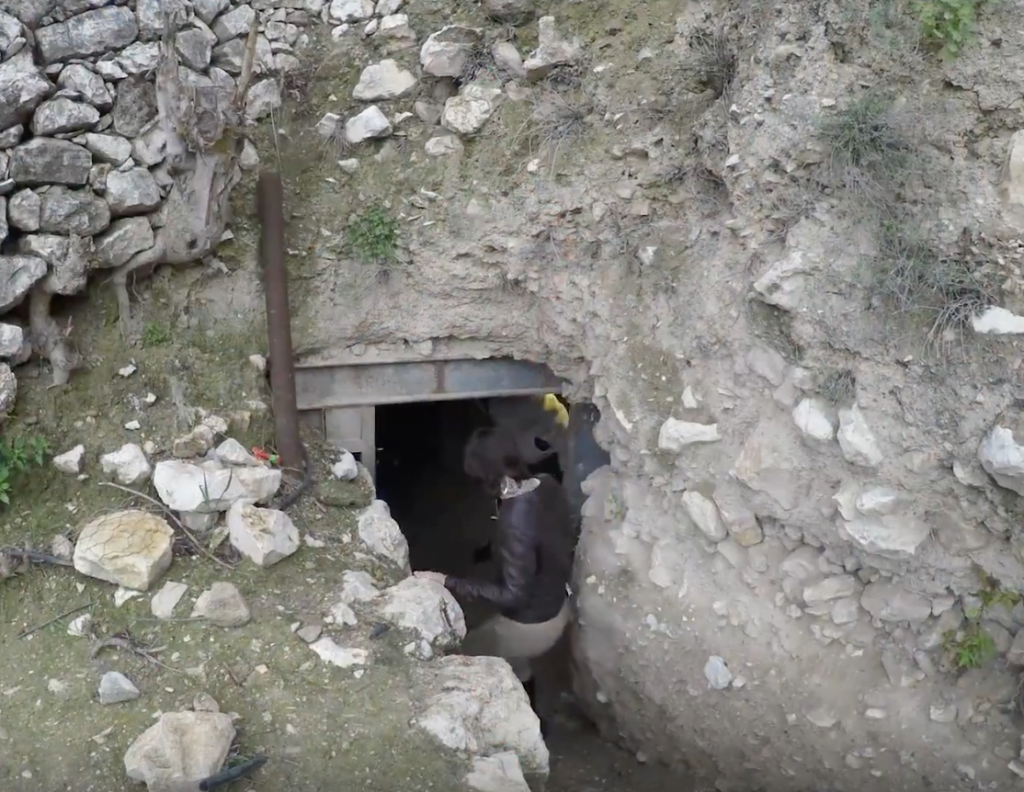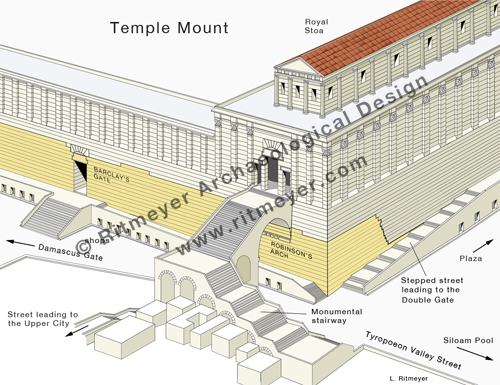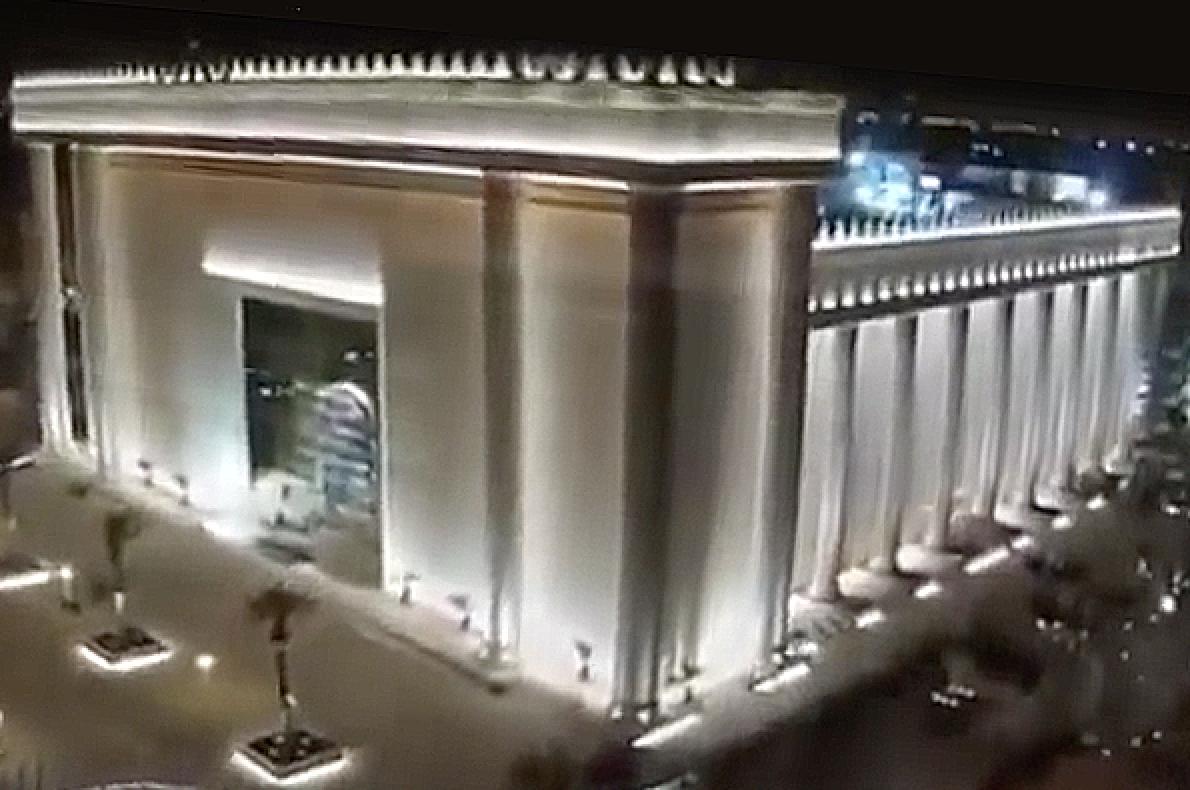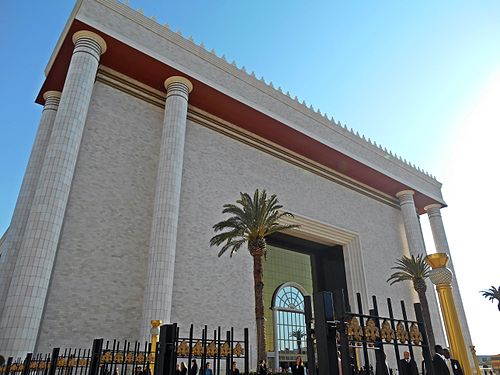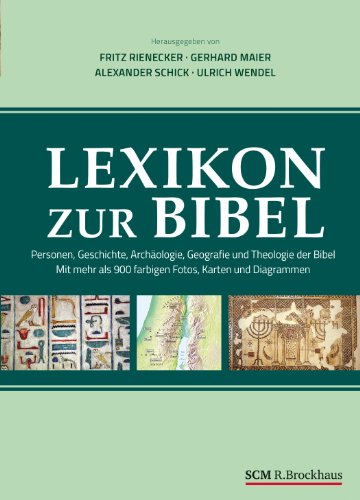We are pleased to say that we are back online after a week of outage. Will post soon again.
Category: Jerusalem
10th Anniversary of The Quest
In July 2006, my book The Quest: Revealing the Temple Mount in Jerusalem was published. The launch of The Quest took place at the International Christian Retail Show in Denver, USA.
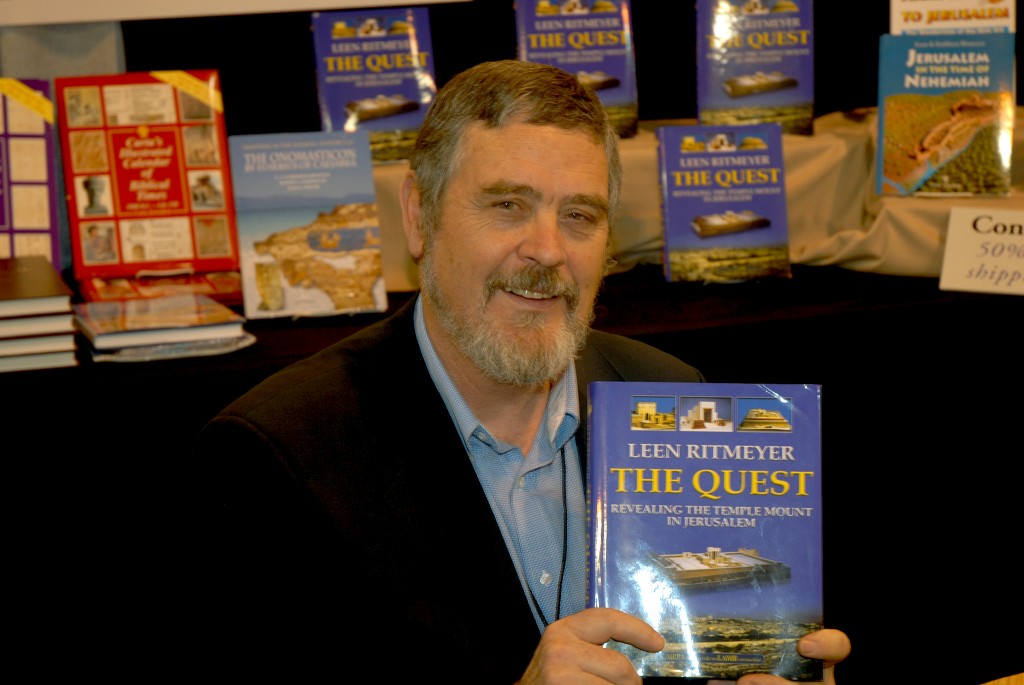
I don’t know who was more excited to see this book in print, John E. Mancini of the Lamb Foundation who had sponsored me to write this book, Emanuel Hausman, Chairman of Carta Publishing in Jerusalem, or myself.
I dedicated the book to “John E. Mancini for sharing the vision to let the ancient stones tell their story and his unstinting support of The Quest.” We first met in Albuquerque, where Dr. Steven Collins, asked me to lecture on a regular basis as adjunct-professor at Trinity Southwest University in Albuquerque, NM, which he heads. I wrote this in the preface of The Quest:
For several years, Dr. Collins and I led tours to Israel. One participant, John E. Mancini, who with his wife Chris attended all our seminars and tours, expressed great interest in my research and was keen to make this material publicly available. John had already set up the Lamb Foundation to help Trinity and other projects, and during the fall of 1999 offered to help publish this book on the Temple Mount. I am delighted to thank him for the opportunity he gave me to devote myself to the presentation of my research carried out from the start of my archaeological career on the Temple Mount excavations in 1973. Thanks to John E. Mancini, to whom the book is dedicated, and all those who aided and accompanied me on this long and arduous journey, the public at large can now partake in the extensive documentation of Temple Mount history and archaeology provided by this volume and evaluate the proffered solutions to vexing questions.
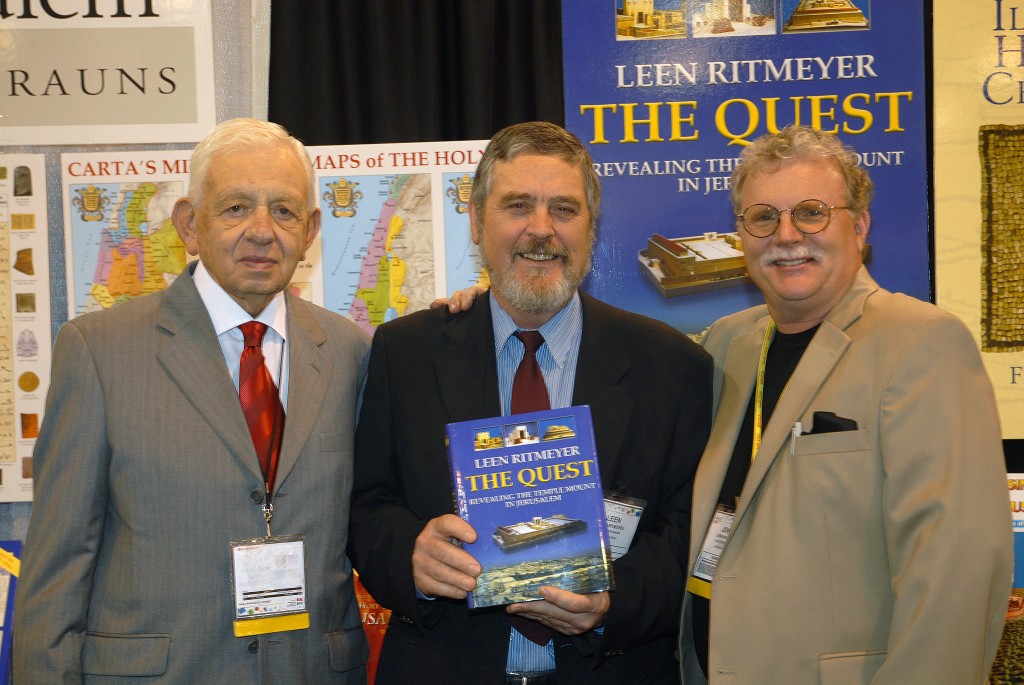
Kathleen and I have experienced how pleasant it is to work with Carta, the Jerusalem publishers, on a number of publications. This book has, however, been a much more elaborate project. My thanks to all the people at Carta, their superb management and meticulous attention to the many details demanded by this title, especially to Barbara Laural Ball for her sensitive editing and general supervision of the project. Their proficiency can be seen on every page.
Ten years later, the book is still in demand and sells well and we have had many positive comments and favourable reviews. Yesterday, the 4th of July 2016, our book was chosen by the Temple Mount Sifting Project to top their list of the “10 Books To Read If You’re Into Archaeology and Israel” (even before the Hebrew Bible!).
This list was created by the staff of the Temple Mount Sifting Project in honor of their Book Week Campaign. It includes everything you need to know about Israel, Jerusalem, archaeology, and the Temple Mount.
1. The Quest: Revealing the Temple Mount in Jerusalem
This book is by Leen Ritmeyer. The recommendation was fought over by Gaby Barkay and Frankie Snyder. We will give them both credit.“No book is better suited to the study, understanding and development of the manmade plateau that is the focus of the world s interest the Temple Mount in Jerusalem. Ritmeyer’s experience as architect of the Temple Mount Excavations following the Six-Day War, coupled with his exploration of parts of the mount now hardly accessible and his doctoral research into the problems of the Temple Mount make him singularly qualified for the task.”
The other books on the list look very interesting too!
Underground Jerusalem
Nir Sasson wrote a fascinating article in Haaretz on the underground excavations taking place in Jerusalem.
Jerusalem has vastly expanded in the 7,000 years of its existence. Including, in the past two decades, downwards. Beneath the Old City, one can already walk hundreds of meters underground, pray in subterranean spaces of worship and see shows in subterranean caverns and halls. There are plans in place to dramatically increase this area – essentially, restoring the true ancient city beneath the visible one.
The article is accompanied by excellent plans, photographs and videos to bring you up to speed with what is happening underground. Despite protests from the Palestinians, who deny that the Jews have any historical connection with the Temple Mount, these digs do not penetrate below the Temple Mount.
Magnificent discoveries have been made in the City of David:
Near a 3,000-year-old fortification wall in the park’s center, or in the center of Silwan – depending on whom you ask, we descend underground through an iron door. It leads into a short tunnel that opens up into a series of rooms and halls. Here, in an area still closed to the public, fortification and water systems were discovered, mainly from the Canaanite period, or according to Jewish chronology – prior to the capture of the city by King David. Some have been known to science for over 100 years.
It is possible today to visit the underground remains in the City of David, see the Gihon Spring and walk through Hezekiah’s Tunnel that brings you to the Siloam Pool. From there one can walk underground through an ancient sewer below the Herodian street that leads up to just below Robinson’s Arch in the Temple Mount excavations, aka the Davidson Archeological Park. (see this video: 01_uknima)
A large stretch of the Herodian street had already been excavated above ground by the team of Prof. Benjamin Mazar in the 1970’s along the southern end of the Western Wall. The street that was found below Robinson’s Arch continues north to the Damascus Gate and south to the Siloam Pool in the City of David:
Before Mazar’s excavations, smaller parts of the same street had been excavated lower down in the City of David by Bliss and Dickie in the 1890’s, in the 1930’s by Hamilton and in the 1960’s by Kathleen Kenyon.
In the last couple of years, underground excavations have apparently expanded and uncovered the full width of the Herodian street for a stretch of 120 meters. The original width was 7.50 meters. New tunnels are being dug to connect this street with the Givati parking lot excavations and the new visitor’s centre planned in this area just south of the Dung Gate.
To the north of the Western Wall Plaza one can walk through the Western Wall Tunnel and see the many new areas that have been excavated. 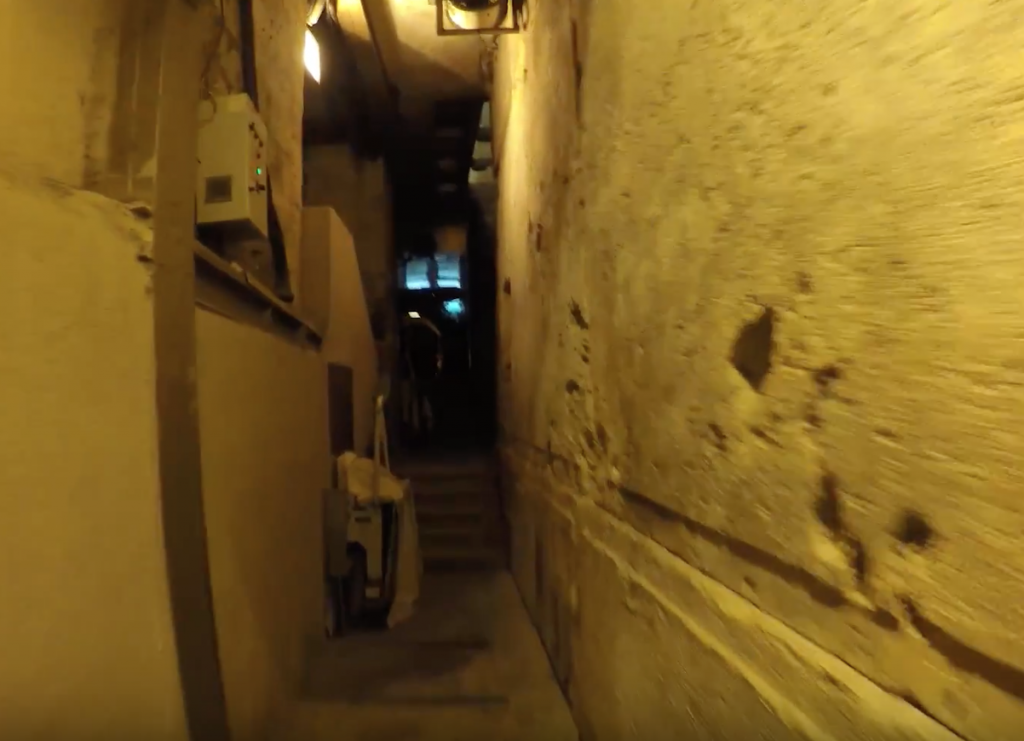 The plan appears to be that in the future all these areas will be linked together, so that a “subterranean City of Jerusalem” can be visited.
The plan appears to be that in the future all these areas will be linked together, so that a “subterranean City of Jerusalem” can be visited.
Not everybody is happy about this development. One protester said:
“A huge excavation project is taking place here, hidden from the public eye, using outdated excavation methods. This is an excavation without boundaries and without any clear category, it’s not a research dig and not a rescue dig, it has no limit of time or place and no professional objectives.”
The excavation methods are not outdated, but these plans are very ambitious and politically controversial. However, once realised, a whole new experience is waiting for tourists to explore this “parallel universe” and enjoy a journey through “Underground Jerusalem”.
Jerusalem the Movie
Solomon’s Temple in Brazil
Last year, a new church building was constructed in São Paulo, Brazil, by the Universal Church of the Kingdom of God.
It is claimed that the design is based on Solomon’s Temple in Jerusalem, “but with increased dimensions”. It certainly is an impressive building, but it is hard to see a real comparison with Solomon’s Temple, which was much smaller and relatively tall. This new building serves as a church and has many rooms and even apartments, while Solomon’s Temple only had two rooms:
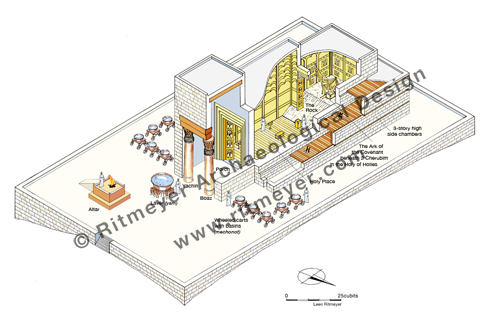
The exterior of this new building looks squat and hasn’t got the elegance of Solomon’s Temple in Jerusalem. Nevertheless, it is interesting to see how the Ark of the Covenant is brought in, properly covered with a blue cloth, and all the other instruments. There also is a model of the Tabernacle. Here is a video:
Wikipedia has the following page:
The Temple serves as both a house of worship and as world headquarters for the Church. The mega-church seats 10,000 worshipers and stands 55 meters (180′) tall, the height of an 18-story building. Its dimensions therefore far exceed the temple it replicates, described in the Bible as having the relatively modest height of some thirteen meters (“thirty cubits”, 1 Kings 6:2).
The majority of the temple space is devoted to the main sanctuary. The sanctuary is lined with pews imported from Spain, which face the main altar. The sanctuary has a conveyor belt system designed to carry tithes and offerings from the altar directly into a safe room. The main ceiling is adorned with 10,000 LED light bulbs which will form different patterns designed to look like stars. Keeping with the Jewish theme of the temple, the walls are adorned with menorahs, and the entrance features a large central menorah.
The church spared no expense in designing the many other features of the temple. Aside from the main sanctuary, the temple also has 36 rooms for children’s Bible school, with a capacity of about 1,300 children, radio and television studios, a museum about the original temple, and 84 apartments of differing sizes for bishops and pastors of the church. The 11-story complex includes outdoor features such as a helicopter landing pad, a garden of olive trees based on the Garden of Gethsemane near Jerusalem, and flags of several countries. There is a parking lot able to accommodate 1,000 vehicles and 50 buses, classrooms for 1,300 children, and radio and television studios inside the building.
One of the most prominent features of the temple is its large central altar. It features an exact replica of the Ark of the Covenant, built to the specifications described in the Book of Exodus. The structure is entirely covered in gold leaf. Behind the ark is the temple’s baptistry, above the altar is 100 square meters of gold stained glass windows, and an inscription “Holiness to the Lord”.
The temple construction cost $300m and took four years to build.
HT: Alexander Schick
Virtual Tour of the Temple 2.0
Visiting the Temple Mount can be a frustating experience nowadays with Muslims protesting against the presence of Jews and other non-Muslim visitors. However, there are resources, such as our own guide book to the Temple Mount, and now a new DVD with lots of information on the Temple Mount that make it possible to visit the Temple Mount in a virtual way without all the hassle one could encounter in real time.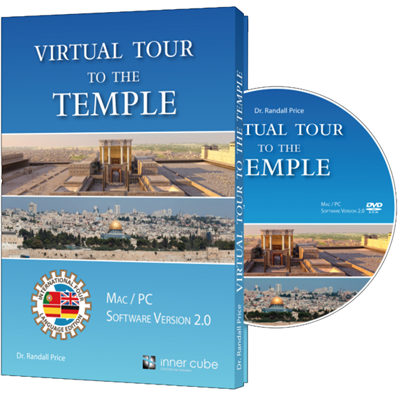
Randall Price, the presenter, wrote the following:
With over four years of production time, this new product offers a guided tour of the biblical, archaeological and historical sites on the Temple Mount as well as other parts of Jerusalem, the site of the Tabernacle at Shiloh, and the full-scale model of the Tabernacle at Timna Park.
With over 100 high-definition 360-degree panoramas and informative videos, the user is transported to the modern sites to explore for themselves the ancient biblical and historical connections. Maps are available to guide to the desired modern sites, which show reconstructions of the ancient Temple based on the work of Dr. Leen Ritmeyer. Dr. Randall Price, author of the Rose Guide to the Temple provides the on location video instruction.
The product is available in four languages (English, German, Spanish, and Portuguese) on a single DVD-ROM for both PC and MAC.
Because Islamic officials deny the existence of the Temple at the Temple Mount and prevent visitors from explaining the biblical significance or showing diagrams or pictures of the ancient Temple, this new product corrects this situation in an educational and entertaining way.
European customers can order the DVD here, while American and Canadian orders can be placed on this website.
The Gold of the Jerusalem Temple
In the latest Biblical Archaeology Review (Jan./Feb. 2016), Peter Schertz and Steven Fine wrote an interesting article called “A Temple’s Golden Anniversary”. The anniversary they refer to is that of the well-known model of Jerusalem in the Second Temple period that at present is located in the Israel Museum and will be 50 years old in 2016.
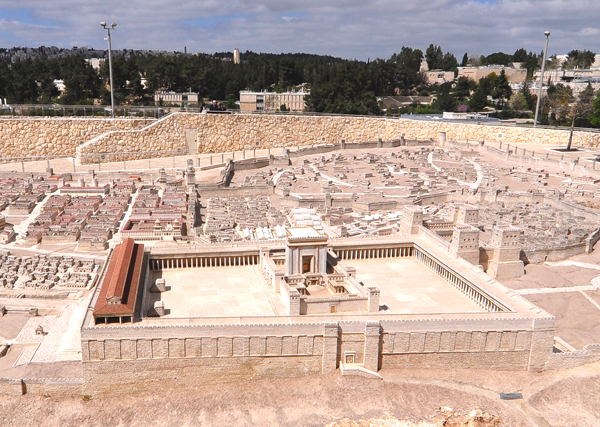
In 1966, Prof. Avi-Yonah completed a 4-year project of creating a model of Second Temple Jerusalem built to a scale of 1:50. It was commissioned by Hans Kroch, owner of the Holyland Hotel, in memory of his son Jacob, who was killed in the 1948 Arab-Israeli War. In 2006 the model was dismantled and rebuilt in the grounds of the Israel Museum in Jerusalem. This model and especially the section that depicts the Temple became so popular that it became “the standard image of the Second Temple for Jews and Christians alike.”
The authors describe the Temple complex in great detail and show that Avi-Yonah, in his research for this model, used the descriptions by Josephus, contemporary architectural styles, such as that of the Tomb of the Patriarchs in Hebron and other sites, and depictions on coins, such as those issued during the Bar Kochba Revolt (133-135 AD) that show a Temple façade with a flat roof supported by four columns.
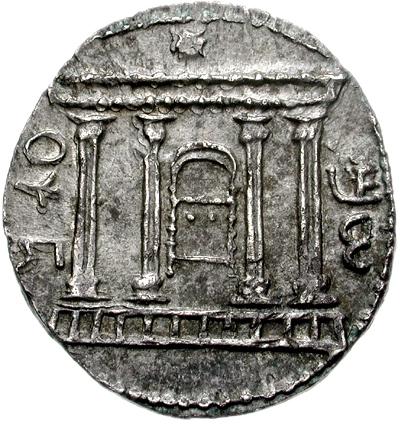
In the article however, there is a strong focus on the gold of Herod’s Temple:
“How much gold decorated the Temple is also a matter of debate. Josephus describes the Temple façade as covered with ‘massive plates of gold’ and writes that a large golden vine hung with golden fruit above the large door leading to the inner sanctum. … Avi-Yonah took a rather conservative stance toward gold, using it for external trim, but not as a facing for the Temple, nor did he include the golden vine in his reconstruction.”
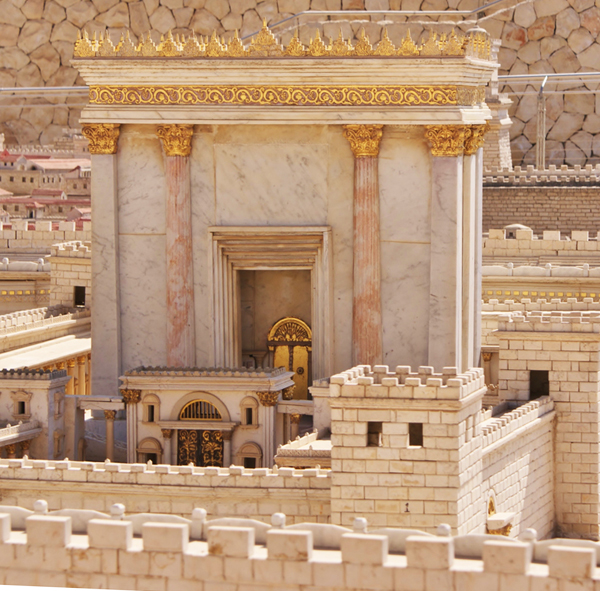
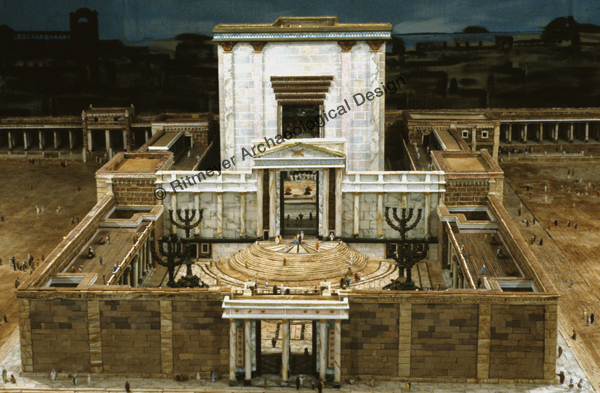
In their article, the authors contrasted Avi-Yonah’s model with the one I designed for the late Benjamin Adelman, Chairman of the American Friends of the Israel Exploration Society in Washington DC. His commission of several models was a wonderful opportunity to put my personal research of many years of study of Jerusalem and the Temple Mount into elegant models of Herod’s Temple, Herod’s Temple Mount, Solomon’s Temple and the Tabernacle. These models were produced in England by a professional modelmaking firm, York Modelmaking and Display Limited and shipped over to Washington. After Adelman’s death, these models were bequeathed to the Yeshiva University Museum in New York.
The authors wrote of my model of Herod’s Temple:
“In contrast to Avi-Yonah, Leen Ritmeyer, the former architect of the archaeological excavations below the Temple Mount, has taken a rather maximalist approach to the Temple gold. His model … covers the entire façade with sheets of gold.”
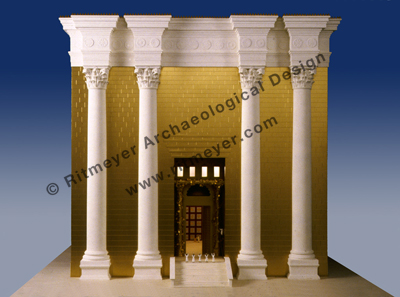
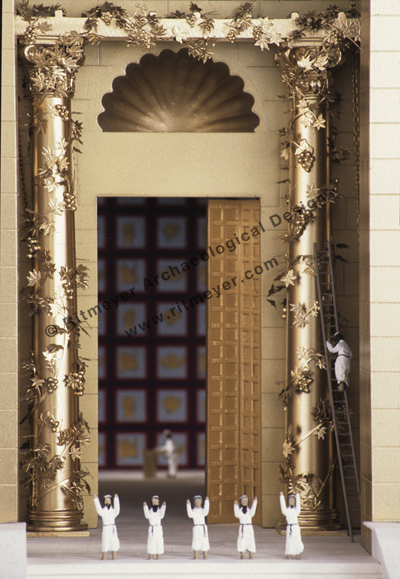
The authors are unsure of which areas were covered with gold and suggest that the description of the Temple by Josephus (see below) is somewhat obscure:
The sacred edifice itself, the holy Temple, in the central position, was approached by a flight of twelve steps. The façade was of equal height and breadth, each being a hundred cubits; but the building behind was narrower … The entire façade was covered with gold, and though it the first edifice [the Sanctuary beyond the Porch] was visible to a spectator without in all its grandeur and the surroundings of the inner gate all gleaming with gold fell beneath his eye …The gate opening … had, moreover, above it those golden vines, from which depended grape clusters as tall as a man; and it had golden doors … The exterior of the building wanted nothing that could astound either mind or eye. For, being covered on all sides with massive plates of gold, the sun was no sooner up than it radiated so fiery a flash that persons straining to look at it were compelled to avert their eyes, as from the solar rays. To approaching strangers it appeared from a distance like a snow-clad mountain; for all that was not overlaid with gold was of the purest white. From its summit protruded sharp golden spikes to prevent birds from settling upon them and polluting the roof. (War 5.207–226 and also Ant. 15.391-395)
From this description one gets the impression that most of the façade was covered with gold, apart from the upper part. To reduce the enormous amount of gold that the use of massive plates would require, it is more likely that a thin gold foil may have been pressed against the stones and the edges tucked in between them. Remains of thin gold foil have been found in other buildings from that period. We know that the top part of the Temple façade, called the entablature, was not covered with gold, because other sources indicate that the exposed limestone blocks were whitewashed once a year. This would confirm Josephus’ description of the Temple facade as a snow-clad mountain.
Josephus is not the only source describing the gold of the Temple. Mishnah Shekalim 4.4 mentions that the surplus of the terumah was used to make “golden plating for bedecking the Holy of Holies.” The terumah was originally a heave-offering of agricultural produce, but is used here as a financial contribution which was taken three times a year and put in the Chamber of the Half-shekel of the Temple. It appears that if enough money was available, golden plates of one cubit square were made and hung on the walls of the Sanctuary, as Middot 4.1 says that “all the House was overlaid with gold.” Some of these plates were put on display during the three main pilgrim festivals.
Another historical reference to the gold of the Temple is to be found in the New Testament (Matt. 23:16,17) where Jesus berates the Pharisees and Scribes who said: “Whosoever shall swear by the temple, it is nothing; but whosoever shall swear by the gold of the temple, he is a debtor!” Jesus reasons that the Temple that sanctified the gold was greater than the gold itself. It appears therefore that the gold of the Temple was well known at that time.
Finally, as mentioned in a previous post, an inscription in Rome suggests that the gold of the Jerusalem Temple was used for the building of the Colosseum. The Colosseum is a very large building and lots of money, in the form of silver and gold, would have been needed for its construction.
We will never know for sure how much gold the Jerusalem Temple contained and exactly where it was displayed, internally and externally. It is generally known that Josephus occasionally exaggerates, but that a large amount of gold was displayed in the Jerusalem Temple, appears to be a reasonable suggestion if we also take other historical sources into consideration.
Not wailing at the wrong Western Wall of the Temple Mount
I am frequently asked to comment on stories on the archaeology of Jerusalem and/or the Temple Mount, that make headline news. Usually these stories are not well researched and written in such a way as to excite the uninformed public. But, that is what one expects nowadays from the media.
It is therefore surprising that the Popular Archaeology magazine is publishing an article called Wailing at the wrong wall?, that suggests that the Jewish people have been praying at the wrong wall!
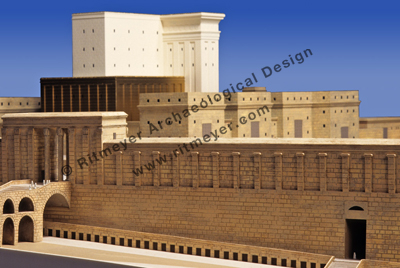
A certain Ms. Sams, who has a degree in English, is picking up the old idea of Ernest Martin that the Temple Mount was not located where all scholars agree it is, but in the City of David. She has decided therefore that the Jewish people are praying at the wrong place. Dr. Jim Davila of PaleoJudaica has written an excellent post showing why Ms. Sam is wrong:
The article refers to some notions by Dr. Ernest L. Martin and “researcher and author” Marilyn Sams, neither of whom is (was, in the case of the late Dr. Martin) a trained specialist in the archaeology of ancient Israel. Dr. Martin’s PhD was in education from Ambassador College. Ms. Sams’s degrees are in English. Their notions about the Temples are not presented at scholarly conferences or debated in peer-review journals. They are not on the radar for specialist discussion of the archaeology of ancient Jerusalem.
This, of course, does not necessarily prove they are wrong, but it does indicate that no specialist has found their ideas interesting enough to bring them into the discussion, which is not a good sign. And quite a few years ago Dr. Leen Ritmeyer, who is familiar to regular readers of PaleoJudaica (recently here and here) and who is a specialist in the archaeology of Jerusalem and the Temple Mount, replied to Dr. Martin’s ideas. See here, where his essay from 2001 is reproduced. And see also his blog post here.
The idea that the Jewish people pray (not wail) at the wrong wall is not only academically unsound, but an affront to the Jewish people as well.
HT: Joe Lauer
The Temple Mount during the times of Ezra and Nehemiah
Continuing our series on the development of Mount Moriah and the Temple Mount, we have now arrived at the time of Ezra and Nehemiah. In the Post-Exilic period, the returnees from Babylon first built the altar and then laid the foundations of the Second Temple (536 BC). There is no reason to doubt that these foundations followed the same orientation as the temple being replaced, as the foundation trenches were preserved in the Rock (as they are to this day). Due to the opposition of the local population, it took twenty years to complete the building of which we are told that it was 60 cubits high and wide, presumably referring to the dimensions of the façade.
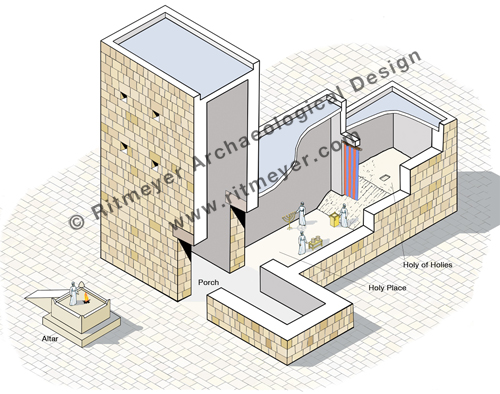
Later on, during the time of Nehemiah, the city walls were restored as recorded in Nehemiah Chapter 3:
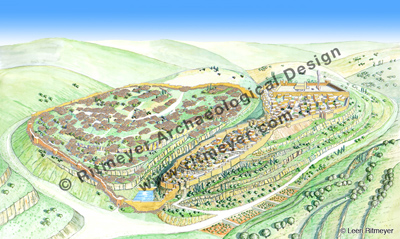
Below is the fifth drawing in the series of Mount Moriah that shows the Temple Mount in the Post-Exilic period with the walls of the original square Temple Mount restored (the first in this series was Mount Moriah itself, followed by the mount during the times of the Jebusites, Solomon and Hezekiah).

A few months ago, we updated our Jerusalem in the Time of Nehemiah book. It was very popular and the first of our books to be sold out completely. The new edition which is now available from our website, has been updated with digital photographs, some by Nathaniel Ritmeyer, and also with new drawings. The above mentioned reconstruction drawing of the Temple built by Jeshua and Zerubbabel has been included, together with new drawings of Jerusalem at that time.
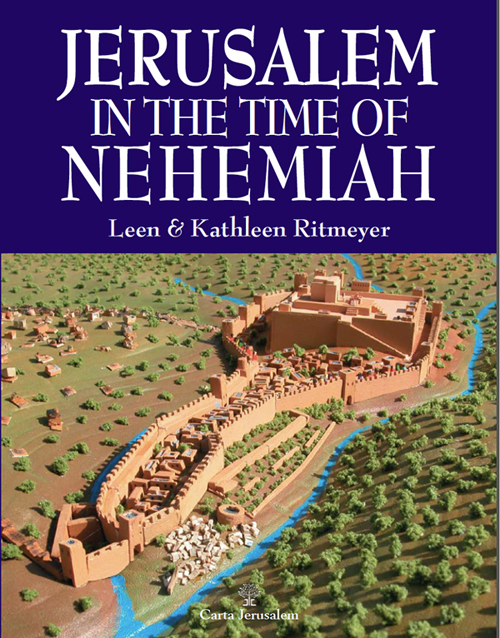
We are still waiting for our Temple Mount guide book to be published and also the revised Jerusalem in 30 AD . The original version of the latter book was based on our slide set (now discontinued) which we produced in the 1990’s. This book also soId out. The latest edition has new digital photographs and an additional section on the Palace of Queen Helena of Adiabene. Although ready for publication, the publishers are waiting for tourism to pick up after the recent unrest in Jerusalem.
New German Bible Lexicon
At the end of last year, SCM R. Brockhaus published a new German Bible Lexicon, the Lexicon Zur Bible. The lexicon has been in print for many years, but this new edition has been very much updated and expanded. The entries are arranged in alphabetical order and many archaeological sites are conscisely described. The Google Map geo-data of each archaeological site is also included. In contrast to the previous versions, the almost one thousand illustrations are in full color and consist of photographs, maps, charts and diagrams. About 40 of my reconstruction drawings, some of which were specially commissioned, are also incorporated, see my drawing of Nehemiah’s Jerusalem below.
This lexicon is a serious reference work on the Bible, written from a Christian perspective. Many of the new archaeological entries have been written by Alexander Schick, who is one of the four editors. He has visited Israel many times and personally knows the Israeli archaeologists whose excavation photographs appear in the lexicon, e.g. Amnon Ben-Tor, Amihai Mazar, Eilat Mazar, Aren Maier and Ronny Reich. Alexander is an avid and gifted photographer himself and can always be relied upon to have up-to-date photographs of sites of biblical interest. He also runs a Qumran and Bible Exhibition.
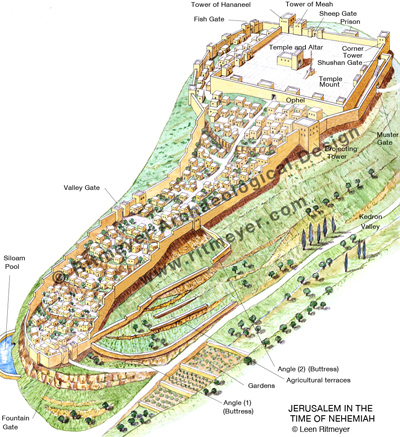
In this annotated drawing we see the rebuilt city of Jerusalem on the Eastern Hill with a smaller Temple on Mount Moriah. The reconstructed Temple Mount had gates and towers and chambers along the inside of its boundaries. The Ophel was to the south of the Temple. The city walls have been reconstructed following archaeological remains that have been found, complemented by the description of the walls in Nehemiah Chapter 3.
Here is a snippet from the publisher’s blurb on the German Amazon website, advertising the book, the publication of which is a major event for Christians in Germany: “The basic character of a reliable reference work based on sound biblical theology remains fully intact. It is a must for anyone who wants to study God’s Word in a deeper way”.
One could only wish that this lexicon was available in English!

