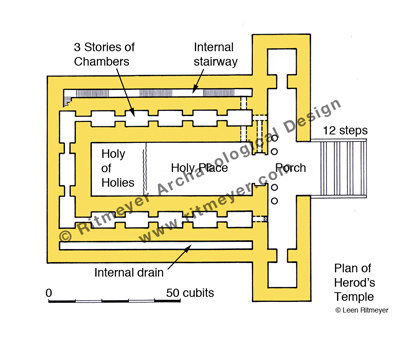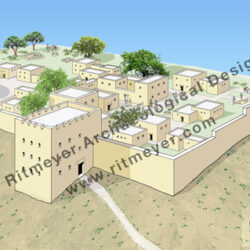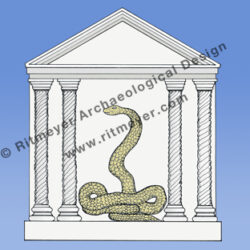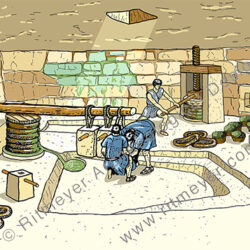Description
This plan shows the layout of Herod’s Temple. Twelve steps led up from the Temple Court to the Porch of the Temple. The inner sanctuary was made of two chambers, the Holy Place and, behind a veil, the Holy of Holies. This inner sanctuary was surrounded by chambers three stories high. To the north was an internal stairway that led up to the intermediate roof level and the equivalent space to the south served as a drain.





