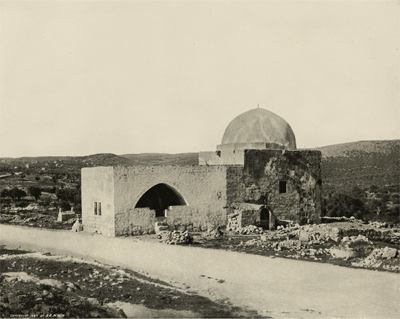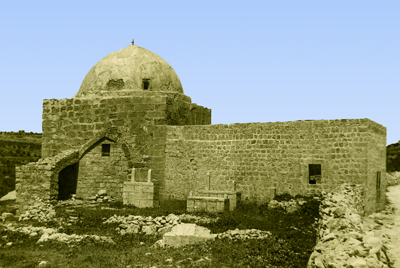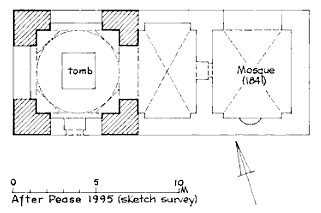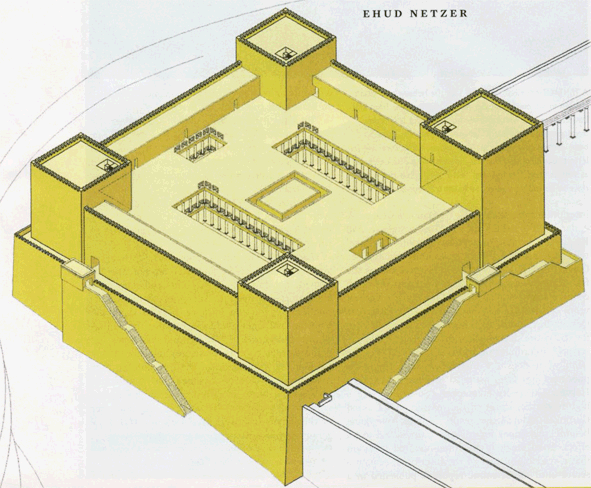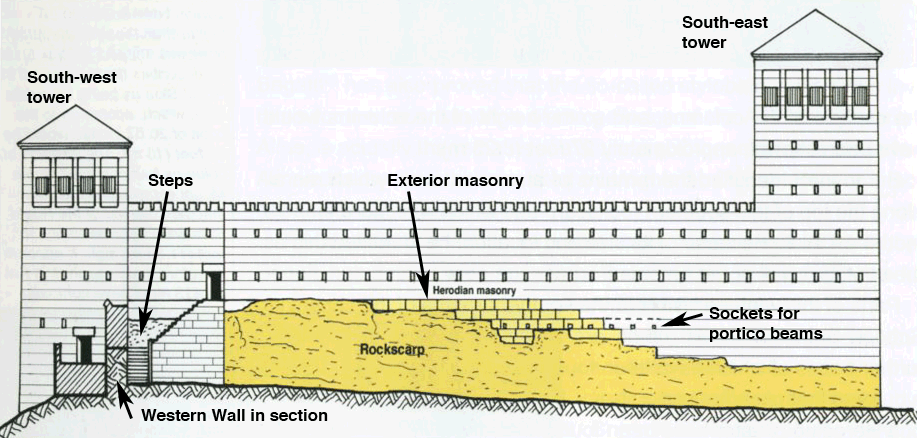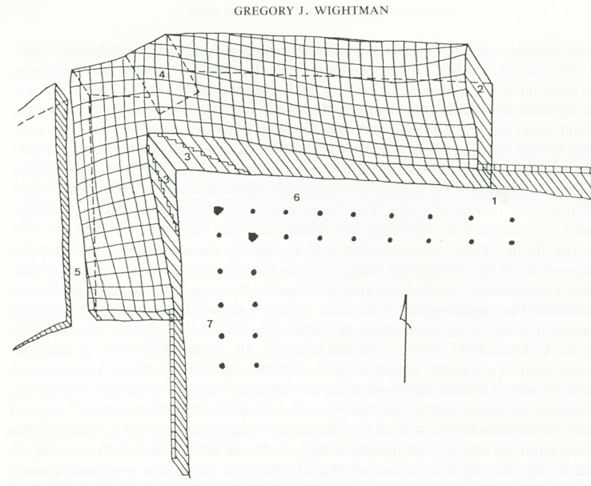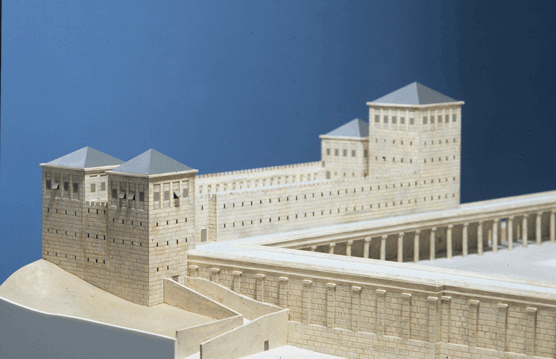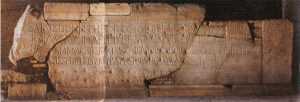Todd Bolen of BiblePlaces.com made an interesting comment in response to my post on Rachel’s Tomb, which wouldn’t show up in the comments box. Todd has an excellent knowledge of the Land of Israel and his comments are always worth reading. Here is his comment:
Leen,
Thank you for your research on this challenging issue. Porter’s explanation is certainly a creative way of handling the problem. I’ve written up an explanation which is a bit more traditional in having support from numerous scholars in the last hundred years. I will post that later today at http://blog.bibleplaces.com. I want to suggest here a few potential weaknesses in this proposed solution:
The texts locate Migdal Eder in relation to Jerusalem, not to Bethlehem. As far as I can tell, in the Sheqalim text, Migdal Eder could be any direction from Jerusalem, not near Bethlehem as you write. Micah 4:8 clearly places it near Jerusalem, not Bethlehem. In that case, Rachel’s tomb cannot be at the traditional location, because Rachel was buried north of Migdal Eder.
There is no evidence that tribal borders moved. As you say, Kiriath-jearim was located on the Judah-Benjamin border. Jerusalem was also on the north side of the border. That the borders would have expanded significantly at Judah’s expense in the period *before Saul became king* seems unlikely given Benjamin’s weakness and major population decrease (Judg 20-21). In any case, the shift proposed here is 5 miles, an enormous alteration for which we would expect to see some other evidence. The only evidence for it is the location of Rachel’s tomb, and I think there’s a much easier solution to handle this piece of data.
The first map does not correctly reflect the border description of Benjamin which runs through the Hinnom Valley *north to Mei Nephtoah* and west to Kiriath-jearim. The Mei Nephtoah point is very inconvenient for Porter’s theory, but it should not be ignored.
Thanks again for this post and your insights. As always, I benefit from your wisdom and experience.
Todd explained his own position on the location of Rachel’s Tomb in his latest post.
As I mentioned in my post, certainty eludes us as to the location of Rachel’s Tomb, as there are too many unknowns. I only put up Porter’s ideas for curiosity’s sake, as I know the difficulty of the connection with Benjamin’s border in the account of Samuel.
I remember visiting Qubur Bani Isra’il a long time ago, but didn’t know then what to make of these massive stone monuments, one of which has a small chamber built into it. My initial impression was of that of tank barriers, but I soon realised that they may be archaeological structures. Some visitors in the 19th century even called them megalithic monuments. They were apparently also known as Kabiir el Amalikeh, the Tombs of the Amalekites. It would be interesting to excavate them.
However, as you say in your post: “The best evidence for answering this question is the oldest evidence.” In this case, it is the record of Rachel’s delivery of Benjamin and her subsequent death and burial in Genesis 35, where Ephrath is mentioned twice (vs. 16 and 19) and connected with Bethlehem in vs.19. It is highly unlikely to say the least, that two place names, at the same time, both referred to the much lesser known sites of the same name, as you suggest, and not to the places which are of such major significance in the Bible record. Although Bethlehem is assigned firmly to Judah in passages such as Judges 17.8 and Ruth 1.2, one could not expect the same in the book of Genesis, before the tribal portions had been allocated.
So, despite the problems thrown up by poorly understood later passages, one would expect the tomb of Rachel to have been located close to the entrance to Bethlehem. Its exact location remains one of those unresolved questions of Biblical geography.

