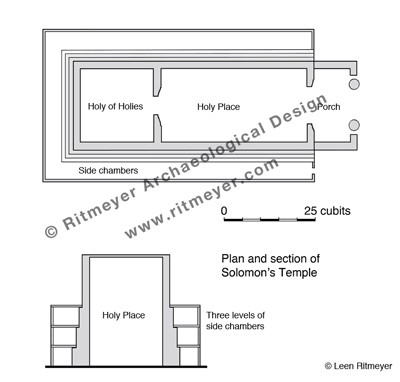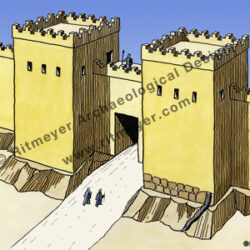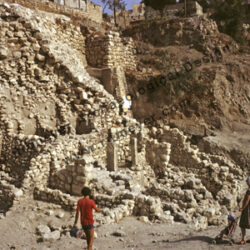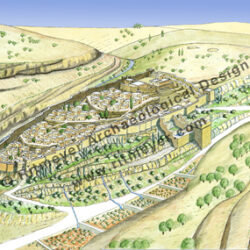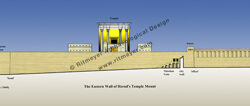Description
This drawing shows the plan and section of Solomon’s Temple, which faced east. In front of the Temple was the Porch, supported by two bronze pillars, Yachin and Boaz. The sanctuary itself consisted of the Holy Place, which measured 40 by 20 cubits, while the Holy of Holies was a cube of 20 cubits.
The section shows clearly that three levels of side chambers were built around the sanctuary, which had ledges in the outer wall to support the floors.

