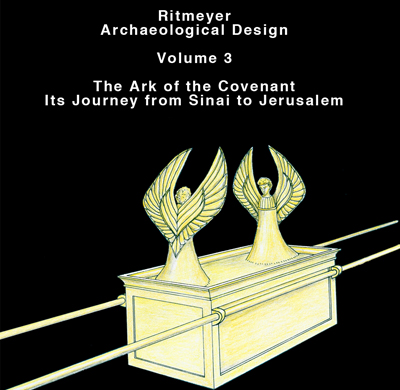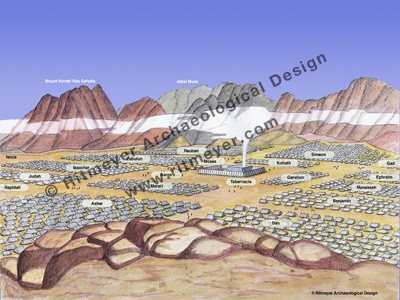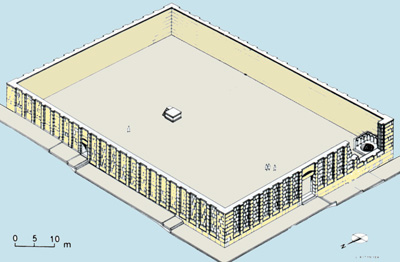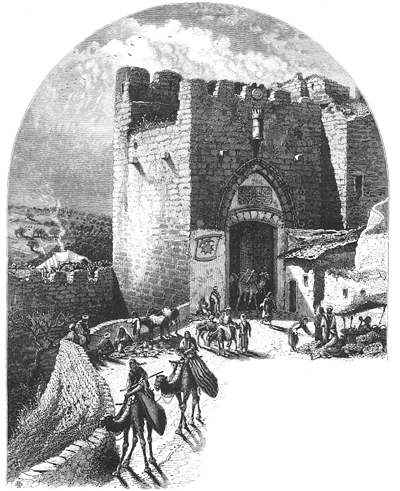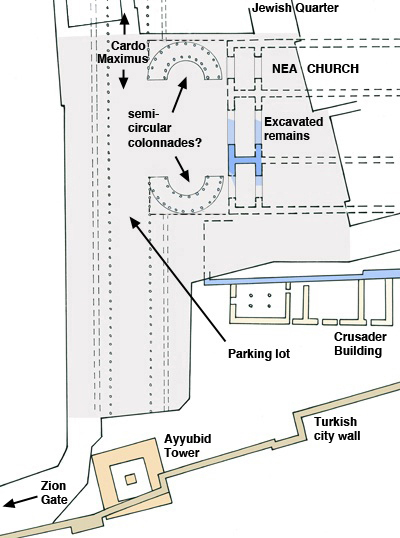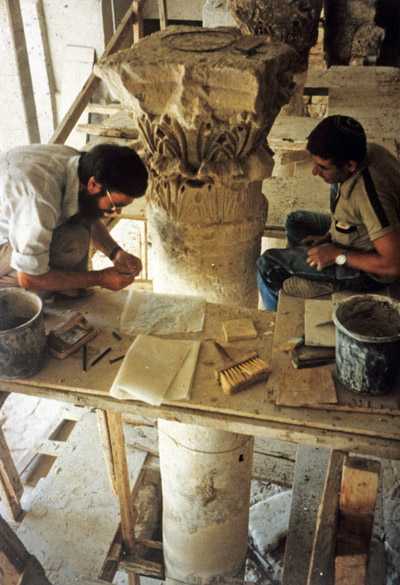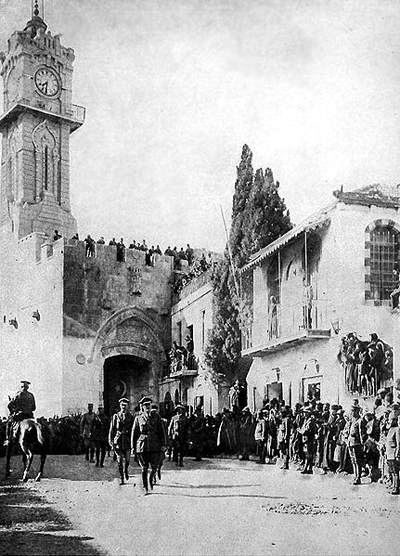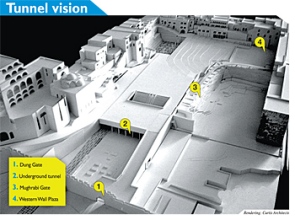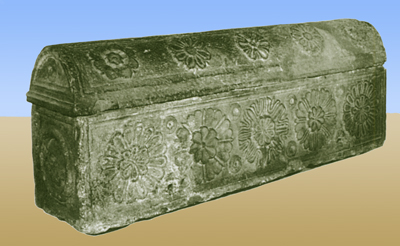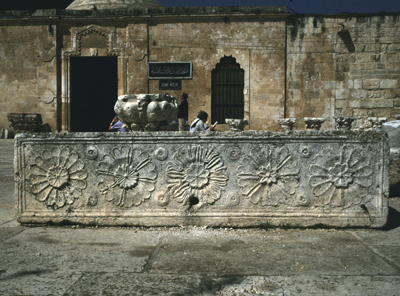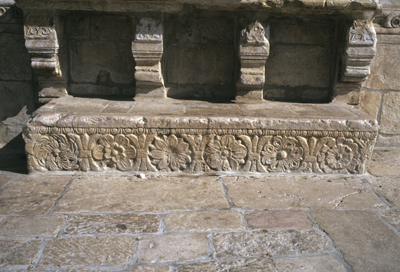An interesting series of Ancient Near East Evening Lectures will be given at Cambridge University on Tuesdays @ 5pm.
Location: Seminar Room, McDonald Institute for Archaeological Research, University of Cambridge, Downing Street, Cambridge, CB2 3ER, UK.
Michaelmas Term, 2010
26th October
Nicole Brisch (University Lecturer in Assyriology, University of
Cambridge): Letters to the Gods: Royal Letters of Petition as a Genre
of Sumerian Scholarly Literature2nd November
Jacob Dahl (University Lecturer in Assyriology, University of Oxford):
Topic – Proto-Elamite16th November
Johannes Haubold (Senior Lecturer in the Department of Classics and
Ancient History, University of Durham): Topic – Berossos and the
Hanging Gardens of Babylon23rd November
Mark Weedon (British Academy Post-Doctoral Fellow, SOAS): Tabal and
the Limits of Assyrian Imperialism
Lent Term, 201125th January
Tony Wilkinson (Professor of Archaeology, University of Durham): Title TBC1st February
David Wengrow (Reader in Comparative Archaeology, UCL): Why did
cross-cultural trade matter in the ancient Near East?15th February
Alasdair Livingstone (Reader in Assyriology, University of
Birmingham): Topic – Hemerologies
22nd FebruaryRonan Head (Doctoral Graduate, Johns Hopkins University): Title TBC
1st MarchFrances Reynolds (Shillito Fellow in Assyriology, University of
Oxford): Title TBC
Easter Term, 2011
Dates: To be confirmedConfirmed Speakers
Jonathan Taylor (Assistant Keeper of the Cuneiform Collections, British Museum)
Caroline Waerzeggers (Lecturer in the Ancient Near East, UCL)
HT: Jack Sasson

