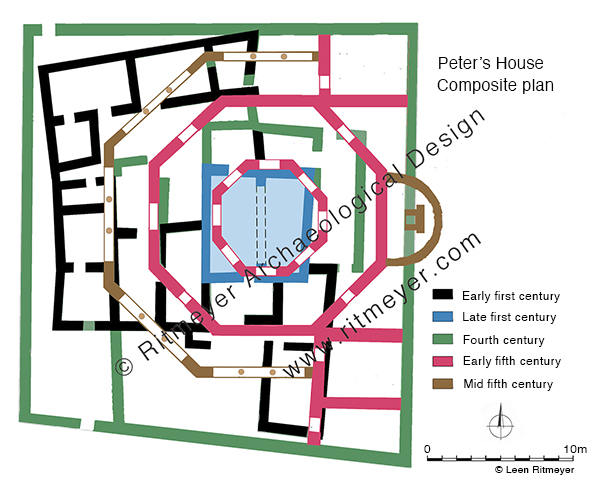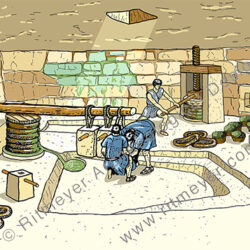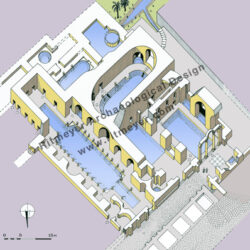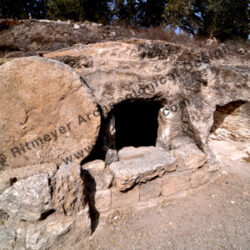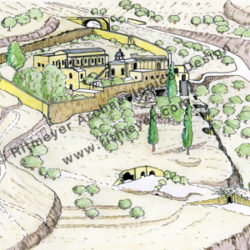Description
This plan shows the main architectural phases of Peter’s House. The earliest phase was Peter’s house, shown here in black. Later in the first century, the east courtyard was turned into a house-church indicated in blue. In the fourth century buildings, shown in green on the plan, were added to the north and east of the venerated room, and a wall was constructed around the compound. The pink colour indicates the plan of the early fifth century octagonal church, to which an outer portico, shown in brown, was added later in the same century.

