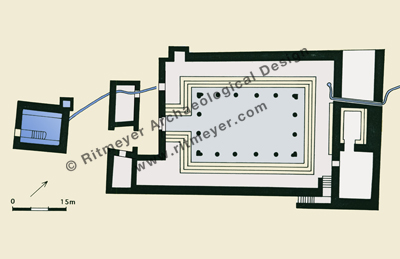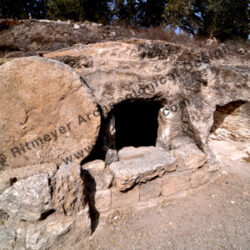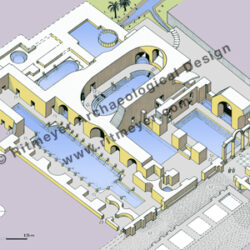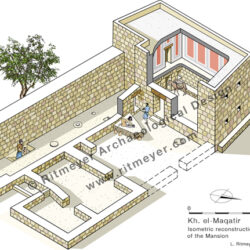Description
The synagogue at Gamla consisted of a rectangular hall with a centrally raised roof, supported by columns. Four tiers of seats were arranged around the room. There was a study room at the back of the synagogue and a mikveh (ritual bath) stood in front of the synagogue.
When the Gospels record that Jesus went throughout Galilee, teaching in their synagogues (Matthew 4.23; Mark 1.39; Luke 4.15), these places of worship would have been similar to the one excavated in Gamla.





