|
The Israel Antiquities Authority reports that in archaeological work it is conducting in the 2,000 year old drainage channel between the City of David and the Jerusalem Archaeological Garden:
In a previous illustrated post I reported on walking through this drainage channel. The finding of a seal within building remains is exciting news.
In another post, I published this plan of the drainage channel near the southwest corner of the Temple Mount:
 This plan shows that the drain cut through two tombs, which, according to the late Prof. Benjamin Mazar, belong to the Iron Age, as both have a ‘nefesh’ hole in the ceiling. There are several other tombs in this area with a similar design, one of which was converted into a mikveh in the Hellenistic period. These tombs are evidently part of a cemetery from the Iron Age.
As tombs are usually found outside the city walls (apart from the tombs of the kings), they probably date from before the time of King Hezekiah, who was the first king to include this area within his expanded city, when he built a wall round the Western Hill of Jerusalem. The building remains probably date to a time when pressure of space turned this location into a residential area, which could only have happened from the time of Hezekiah and onward.
|
Category: Jerusalem
New Exhibition Hall and Education Centre in the Jerusalem Archaeological Park (Temple Mount Excavations)
The Friends of the Israel Antiquities Authority announced that
the William Davidson Foundation recently approved a very generous grant for the establishment of the East Hall Exhibition and Education Gallery in the Ethan and Marla Davidson Center for Exhibitions and Virtual Reconstruction in the Jerusalem Archaeological Park. The Davidson Center, which was made possible by the generosity of William (Bill) Davidson and opened to the public in 2001, became an overnight success, and is visited by hundreds of thousands of people annually.
The new East Hall of the Davidson Center will be established in a ca. 4,000 sq. ft. room dating to the Umayyad period (7th Century CE), that served as a storage room in an Umayyad palace, and is similar to the rooms in which the Davidson Center is now located. It is a square room measuring 62 x 62 ft, surrounded by 7 foot wide walls, and is adjacent to the Davidson Center.
The transformation from what the area originally looked like during the Temple Mount Excavations is amazing:

In the Umayyad period (c. 661-750), large palaces and administrative buildings were constructed to the west and south of the Temple Mount:

You can see several interesting archaeological videos on the website of The Friends of the IAA. By clicking on the picture below, you can see a virtual reconstruction of these Umayyad buildings around the Temple Mount:

First Annual Symposium of Hekhal on “The Other Temples”
HEKHAL is the name of the newly formed Irish Society for the Study of the Ancient Near East.  It was created by a group of four Trinity College Dublin graduates who wish to:
It was created by a group of four Trinity College Dublin graduates who wish to:
promote research in the fields of ancient near eastern history and historiography, biblical studies, and archaeology with the long-term aim of increasing both academic and public understanding of the biblical and ancient near eastern world and its texts.
On 25–27 May 2012, they will hold their first annual symposium in Dublin, called:
“The Other Temples”
The program can be viewed here.
Among the twenty-four speakers there are three Israeli archaeologists, Yosef Garfinkel, Joseph Patrich and Mordechai Aviam.
My talk is entitled “Relating the Temple Scroll from Qumran to the architecture of the Temple Mount in Jerusalem” and is scheduled for Sunday, 27 May, from 9.00 – 10.00 am.

Discovering Jerusalem of the time of Jesus
Yesterday we reported on an article about “Roman Jerusalem”. In today’s Jerusalem Post, there is a similar article, this time about Jerusalem of the time of Jesus.
This well illustrated article describes the remains of several Herodian villas which were excavated by the late Prof. Nahman Avigad and subsequently restored and opened to the public. It has been suggested that the largest villa, called the Palatial Mansion, may have been the residence of the High Priest at that time.

Roman Jerusalem
While studying Conservation at the Institute of Advanced Architectural Studies at the University of York, archaeologists of the York Archaeological Trust showed us graphs indicating that the number of visitors coming to York during the month of February was always the lowest. That is why they organize the Jorvik Viking Festival every year, which includes the burning of a Viking boat on the river (incidentally, the website has a page on Barley Hall, the restoration of which I was fortunate to have been involved with).
This general trend is well-known in commerce and tourism, hence the protracted sales and low prices to attract customers during February. That may have been the reason why Haaretz put up an article on Roman Jerusalem, then called Aelia Capitolina, which is well written and interesting, but contains nothing new.
The fact that the straight streets, such as Chabad and Hagai, David Streets and the Via Dolorosa, date back to the Roman period has been known for a long time. Both the Cardo Maximus and the Lower Cardo began at the Damascus Gate in the north of the city, as shown on the Madaba Map.

The very interesting excavation to the west of the Western Wall Plaza, where a good stretch of the Lower Cardo was found, has been well documented previously and the street was known long ago from the Madaba Map. The discovery of a Roman Bath house has also been reported earlier, as was a Roman building in the Givati parking lot.

Experts agree the city was planned extraordinarily well, based as it was on designs of other cities in the empire and according to orders that came directly from the emperor.
To be sure, some new evidence has come to light during the last decade, but nothing revolutionary or earthshaking that was not known many years ago.
HT: Joe Lauer
The Burnt House in the Old City of Jerusalem
Avigad would be pleased! Yesterday we received Vols. IV and V of the final reports of the Jewish Quarter Excavations in the Old City of Jerusalem, Conducted by Nahman Avigad 1969-1982. The first four volumes were edited by Hillel Geva and the fifth by Oren Gutfield. More volumes are in preparation.
This web page contains descriptions and downloadable PDF flyers, with pictures of the book covers, contents and order forms.
It was a mammoth task to prepare these volumes and Hillel and Oren are to be commended for their dedication and hard work to publish the results of these unique excavations. I can’t resist sharing these newspaper reports of when the Burnt House was first discovered and that were reproduced in Volume IV.
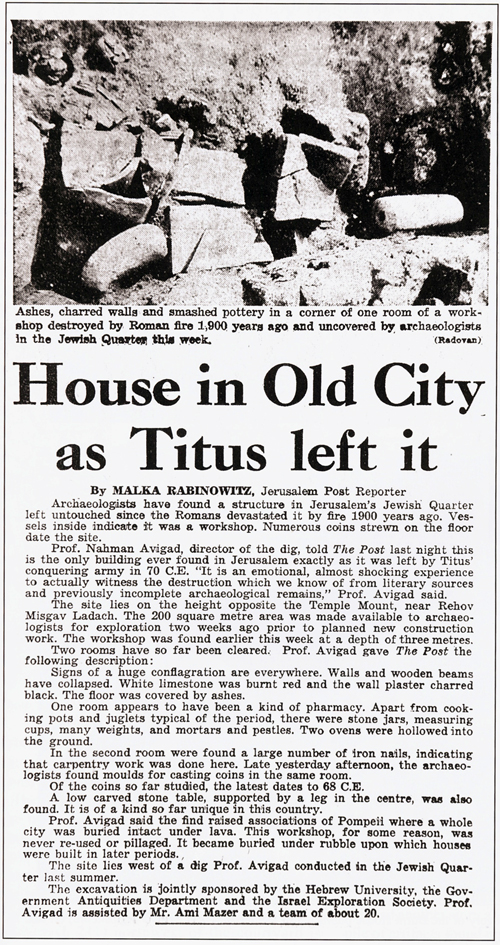
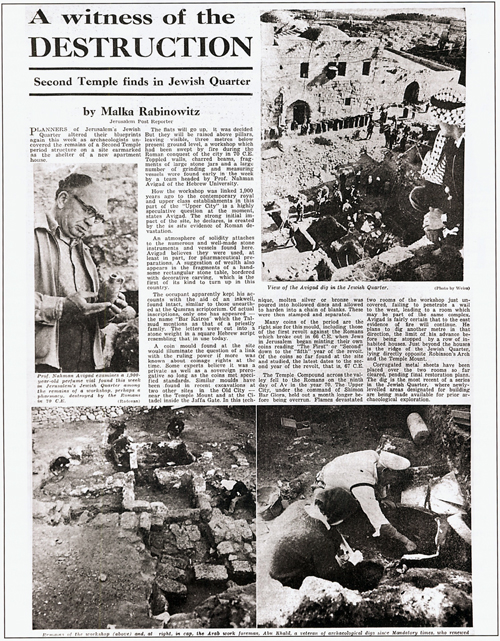
I remember Avigad telling me that during the excavation of the Burnt House, people were standing 4-deep around the area being dug, especially after the finding of a girl’s skeletal arm, the nation of Israel was so electrified.
After working on the Temple Mount Excavations, I began working on the Jewish Quarter Excavations, beginning in 1978. It was a very memorable privilege to have been able to draw up most of the plans for the Burnt House and other areas which were excavated in the quarter, which had been severely damaged by the Jordanians. Working for Avigad wasn’t restricted to my architectural contributions. When the Burnt House was eventually opened to the public, I was honored, to be the only one, with Kathleen, to be entrusted with the care of cleaning the glass display cases of the precious finds from the site. On a number of evenings we had to get a baby sitter for our children so we could drive over the cobble stones of the Jewish Quarter and take our vacuum cleaner and dusters into the eerily silent Burnt House.
Eventually, I made this reconstruction drawing of Burnt House:
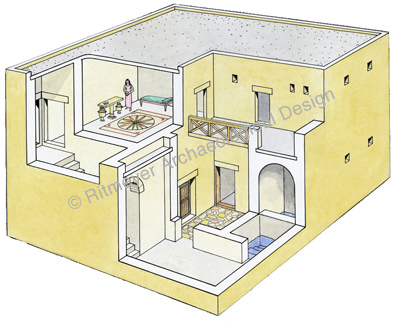
20th Anniversary of the death of Prof. Nahman Avigad and publication of the Jerusalem Cardo
Apologies for not having blogged a while, but I was busy with projects. For those of you who had sad thoughts about my absence, these are unfounded, as this picture shows:

Received an invitation marking the 20th anniversary of the death of Prof. Nahman Avigad to be held on Wednesday February 15th, at the Ben-Zvi Institute, Rehavia, Jerusalem.
Working with Avigad on the restoration of the Cardo and the Herodian Villas in the Jewish Quarter of the Old City of Jerusalem, I developed a deep appreciation for him. He was a kind person, meticulous in his work and research and willing to share his profound knowledge of archaeology and ancient architecture.

The evening will also mark the publication of the 5th Volume of the Jewish Quarter Excavation final report. This volume contains my contribution on “The Restoration of the Cardo” (chapter 3).

Here is the program:
16:00 Assembly
16:30–19:00 A. Mazar: Chairman and opening
Greetings: Joseph Aviram, President, Israel Exploration Society
Zeev Weiss, Head of the Hebrew University of Jerusalem Institute of Archaeology
H. Geva: Publication of the finds from Avigad’s excavations in the Jewish Quarter
R. Reich: Second Temple period stone weights from the Upper City and from the Land of Israel
O. Sion: New finds from the time of Aelia Capitolina in the Jewish Quarter
O. Gutfeld: A new interpretation presented in the publication of the Cardo and Nea Church (Vol. 5 of the Jewish Quarter publications)
Y. Tsafrir: The Southwestern Hill from the destruction to the Muslim conquest.
Fiscal bulla found in Jerusalem
A few days ago, the Temple Mount Sifting Project published an article about a fiscal bulla (a lump of clay that bears the imprint of an inscribed seal) that was found in an excavation on the eastern slope of Mount Moriah:
The bulla carries an Ancient Hebrew inscription: “[g]b’n/lmlk“, i.e. “Gibeon, for the King”. The bulla originates from the eastern slope of the Temple Mount, descending into the Kidron Valley. The bulla belongs to a group of bullae which were called by N. Avigad “Fiscal Bullae”. Presently we know more than 50 bullae of this type. They comprise two groups, one with names of cities in the kingdom of Judah, and the other with names of royal officials.


These ‘lmlk’ (for the king) bullae sealed tax commodities sent to the King of Judah and date from the time of King Hezekiah. About 50 of these fiscal bullae are known, but this is the first one that came from an archaeological rescue excavation. Gabriel Barkay has published an extensive article (in Hebrew) in which he discusses the entire phenomenon of the fiscal bullae.
The bullae include names of 19 different cities of Judah, and dates of the reign of one of the Judean kings, usually in hieratic numerals, as well as the particle “lmlk“, “for the king”. The components of the inscriptions are discussed, as well as the geographical history of the bullae, and its comparison to the list of Judean cities in Joshua 15: 20-63. The fiscal bullae represent a taxation system from the different Judean cities, based on yearly taxes, which probably replaced the previous one, reflected in the royal Judean jars and their seal impressions, from the time of King Hezekiah.
Not all of the cities, however, are mentioned in Joshua 15. Two cities belonged to Simeon, Eltolad and Bethul, and Gath was a Philistine city during most of the Biblical period. Here is the list of the 19 cities and where they are mentioned first:
- Eltolad (Josh. 15.30, 19.4; Tolad 1 Chron. 4.29)
- Lachish (Josh. 15.39)
- Nezib (Josh. 15.43)
- Arab (Josh. 15:52)
- Keilah (Josh. 15.44)
- Gebim (Isa. 10.31)
- Maon (Josh. 15.55)
- Jagur (Josh. 15.21)
- Gath (Josh. 11.22)
- Bethul (Josh. 19.4, Chesil Josh. 15.30, Bethuel 1 Chron. 4.30)
- Aphekah (Josh. 15.53)
- Gibeah (Josh. 15.57)
- Adullam (Josh. 15.35)
- Zaanannaim (Zenan Josh. 15.37)
- Socoh (Josh. 15.35)
- Gibeon (Josh. 9.3)
- Zarah (Hazor Josh. 15.25)
- Adoraim (2 Chron. 11.9)
- Ziph (Josh. 15.55) – Judah
These originally were all Canaanite cities that were conquered by Joshua and were still part of the Kingdom of Judah during the reign of King Hezekiah.

Gibeon did belong to a group of four Canaanite cities that made a covenant with Joshua by disguising themselves. After having been found out by Joshua, he made them hewers of wood and drawers of water for the house of God (Joshua 9).
Jesus and the Temple
As announced in a previous post, this coming Thursday the symposium on Jesus and the Temple will commence in Boca Raton.
It will be my pleasant duty to give the opening lecture, entitled “Imagining the Temple Early Jews Knew”. Here are details of the symposium.

I hope that my presentation will provide a fruitful focal point for collaborative work between those of other disciplines who are trying to understand the site.
I am also glad to say that we are not any longer in the realm of imagination. Apart from the historical sources (Josephus, the New Testament and the Mishnah), we have the results of the daring investigations of explorers of the 19th and 20th century. The massive excavations south and west of the Temple Mount, following the 6-Day War in 1967, provided information on the outer frame of the Temple platform. And in the absence of excavations on the mount itself, (none is foolhardy enough to attempt this, as it would start another Mid-East war!), research into surface traces preserved there has yielded results that add detail and complete the picture. Our depiction cannot be an exact reproduction of the structure that existed in Jerusalem in the time of Christ, but hopefully it approximates to what only an imaginary time tunnel could show.
Jerusalem news
In yesterday’s post, we reported on the large mysterious V-shaped marks found in the City of David Excavations: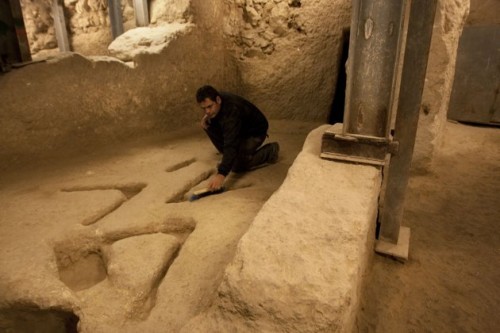
The announcement by Eli Shukron that he was puzzled by the marks, brought an enormous response from people who had all sorts of different suggestions. The Jerusalem Post reported that more than 20,000 people had responded:
Among the most interesting ideas: a torture device, drainage for ancient urinals, the original McDonald’s sign, an abbreviation for “veni vidi vici” (Latin for “I came, I saw, I conquered”), a footprint from King Solomon’s pet dinosaur, molds for smelting iron to make tools, the Trinity, a representation of mountains or the symbol for water, signs to the exit, an alien cryptogram, or support for a wooden structure.
Here in the UK, BBC 4 aired an interesting program on Jerusalem with Simon Sebag Montefiore, author of “Jerusalem, the biography“. The first part of a series can be seen in the UK on BBC iPlayer. Here is a good review of his book.
Arutz Sheva (Israel National News) has a report on illegal Muslim burials at the Ophel Corner, near the southeast corner of the Temple Mount. It appears to be part of an illegal land-grab.
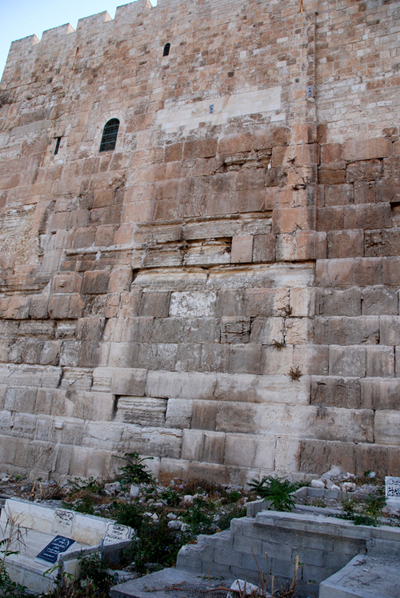

Jerusalem City engineers have ordered that the ramp to the Mughrabi Gate be closed indefinitely for safety reasons, although there may be political reasons behind the move, i.e. to force the Israel government to build a new bridge despite international pressure to refrain from upsetting the Arabs.
Some members of the Knesset (Israel’s Parliament) have called for an alternate access for Jews to visit the Temple Mount (what about the tourists)?
The Mughrabi Ramp partly obscures the Herodian Barclay’s Gate. We commented on the problems of the ramp in previous posts, such as this one, containing a diagram:
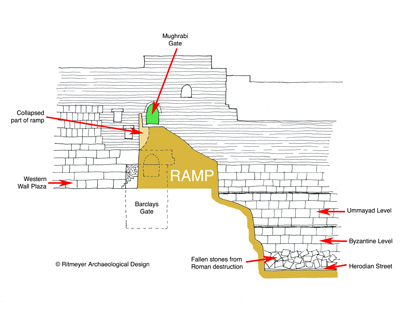

Todd Bolen posted a useful review of recent history of access to the Temple Mount.


