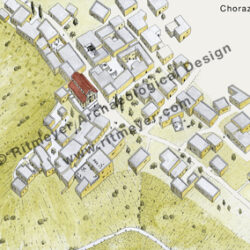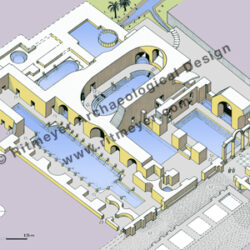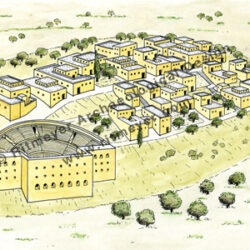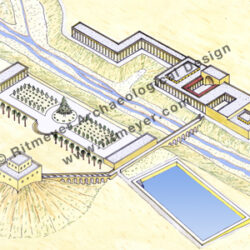Description
This is a horizontal plan of the Temple and its surrounding courts and buildings.
A flight of twelve steps according to Middot 2.3. led up to a terrace known as the Hel, which bordered the Temple on the south and west. The Sanctuary itself consisted of three courts, each higher than the former, and beyond them, the Temple with the Holy and Most Holy Places. One could enter via the Eastern Gate, first into the Court of the Women or Treasury. A southern and a northern gate also led into the Court of the Women. Four courts were located near the four corners of the Court of the Women, the Chamber of the Lepers, the Chamber of the Woodshed, the Chamber of the Nazarites and the Chamber of the House of Oil.
From the Court of the Women, men could advance through the Nicanor Gate into the Court of Israel and then into the Court of the Priests. Three gate buildings were located on both the north and south side of the Temple. The Chamber of the Hearth was in the northwest corner of the temple Court and the Chamber of Hewn Stone in the southeast.





