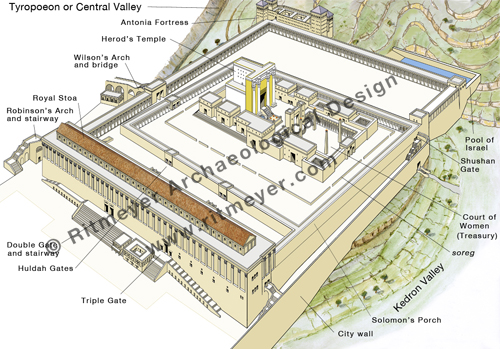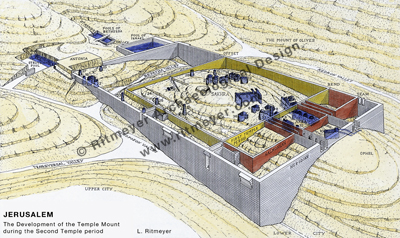Following on from our previous drawing, the Temple Mount during the Hellenistic and Hasmonean periods, we now examine the Temple Mount during the Herodian period. This was, of course, the Temple that is mentioned in the New Testament.

In 19 BC the master-builder, King Herod the Great, began the most ambitious building project of his life, the rebuilding of the Temple and the Temple Mount in lavish style. To facilitate this, he undertook a further expansion of the Hasmonean Temple Mount by extending it on three sides, to the north, west and south. Today’s Temple Mount boundaries still reflect this enlargement.
The cutaway drawing below allows us to recap on the development of the Temple Mount so far:

The many cisterns cut into the mountain are also shown.
A visualization of this Temple Mount was made possible by combining the historical sources with the results of archaeological exploration. The main historical source is the first-century historian Josephus Flavius. His works, The Jewish War and Jewish Antiquities, although prone to exaggeration, are indispensable for this period. Also invaluable is the Mishnah, the earliest code of rabbinic law, written about 200 AD, particularly the Tractate Middot, which deals with measurements. The New Testament adds further detail and context. All this was augmented by the results of the excavations to the south and west of the Temple Mount following the Six-Day War in 1967.
Herod’s extension of the Eastern Wall to the north required the filling in of a deep valley to the north of the pre-Herodian Temple Mount. The Shushan Gate remained the only gate in the Eastern Wall. Towers were erected at each corner and a large water reservoir was built at the northeast corner, the so-called Pool of Israel.

The Western Wall, which had four gates, was placed some 82 feet (25 m) outside the square platform with its southwest corner built on the opposite side of the Tyropoeon Valley.

The Southern Wall featured two gates, the Double Gate and the Triple Gate, often erroneously referred to as the Huldah Gates.

The most fortified feature in the Northern Wall was the massive Antonia Fortress (right in the drawing below), built to protect the Temple against attacks coming from the north and to guard the mount in times of strife. A large reservoir, the Pool of Israel (left) provided additional protection to the Temple Mount.

Once the platform was completed, double colonnades, or porticoes, were built above the outer walls to provide shelter from the elements. A huge hall called the Royal Stoa, with four rows of columns, was erected on the southern end. The pre-existing eastern portico that stood on the square mount was left unchanged. As it belonged to a pre-Herodian period, it was called Solomon’s Porch. Near the centre of this platform a new gold-covered Temple was constructed that in turn was surrounded by many other buildings.
In 70 AD, this splendid structure that had taken 46 years to build (John 2.20) was destroyed by the Romans. The only vestiges of the compound to survive the destruction were the four retaining walls that supported the Temple platform; the best known today is the Western Wall.
This drawing is the 7th in this series that were made specially for the new Temple Mount guide book that is awaiting publication. For the previous drawings see: Mount Moriah, Jebusites, Solomon, Hezekiah, Nehemiah and the Hellenistic and Hasmonean periods.

3-D model would enhance the visuals
“A huge hall called the Royal Stoa, with four rows of columns, was erected on the southern end”
Where are all those columns today ? where they reused in some other building ? are there any parts or fragments left of them anywhere ? all of them couldn’t have just disappeared !
Victor, good question: we did find some parts of these huge columns in secondary use in the later Umayyad buildings, just south of the Temple Mount.
What Umayyad buildings ? do you have a link ? a picture ? exact location south of the Temple Mount ? or anything ? I would like to see some parts of these columns ! Doesn’t any of the columns used elsewhere on the Temple Mount or in Jerusalem, match the ones used in the Royal Stoa ?
Will email you a picture
Well it’s difficult to see any column in your grainy black and white photo from the 1970’s , Lee This could however be one of the big columns, that were a part of the southern wall ?
What about the unnaturally short Corinthian columns inside the Al-Aqsa Mosque ? judging by the large Corinthian capitals, the columns should be much taller than they are.
http://i58.tinypic.com/dy5c0j.jpg
Maybe the muslims used parts of the original Corinthian columns from the Royal Stoa, when they put together, the short columns we now see ?
Here’s one without plaster http://i61.tinypic.com/357ej5j.jpg
Victor, the columns are lying flat in front of the gate and part of the top surface has been chopped off. The short columns in the al-Aqsa are made of imported marble, while the Herodian columns were made of local limestone. The Herodian columns we know of were monolithic and therefore the one you show without plaster is made of small drum sections. Herod did something similar in other places, but not in the Temple Mount.
You are right about him doing it other places, here’s an excellent example at Herodium, south of Jerusalem
http://i62.tinypic.com/qov9zo.jpg
I would agree that the small ones pictured in the second row (above) were monolithic, the same goes for the ones used in the western and eastern wall porticoes (reused in Jerusalem’s Cardo 135 AD ?)
http://i61.tinypic.com/8yxmkz.jpg
As you see, I think all of the Herodian stones and columns are still present in and around the area. What do the stylobate’s found by Robert Hamilton during his excavation inside the al Aqsa, tell us ? Do you hapen to have a al-Aqsa floor plan, showing the exact location of this stylobate’s found 2 feet or more under the present-day al Aqsa floor ?
http://i58.tinypic.com/2djthl.jpg
http://i62.tinypic.com/vwvbmh.jpg
http://i60.tinypic.com/30agk1j.jpg