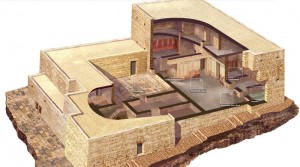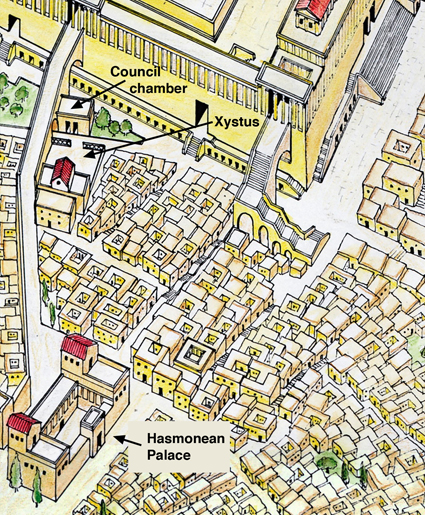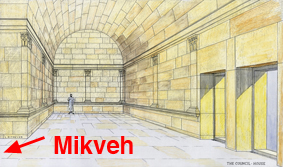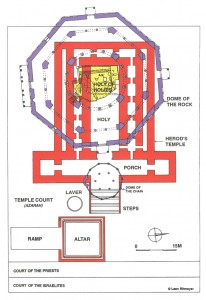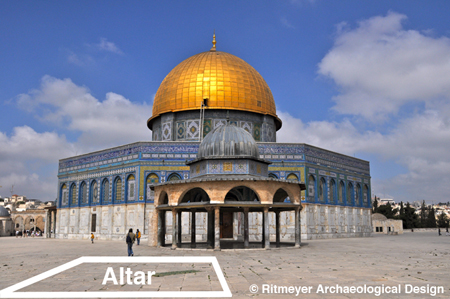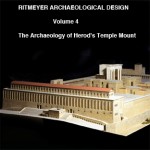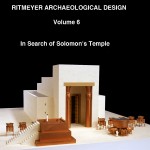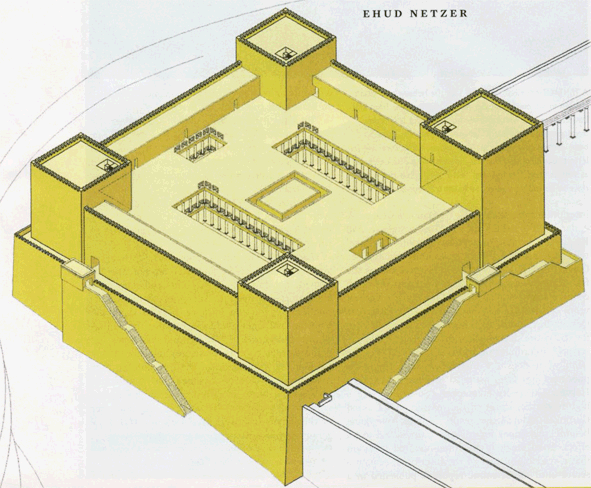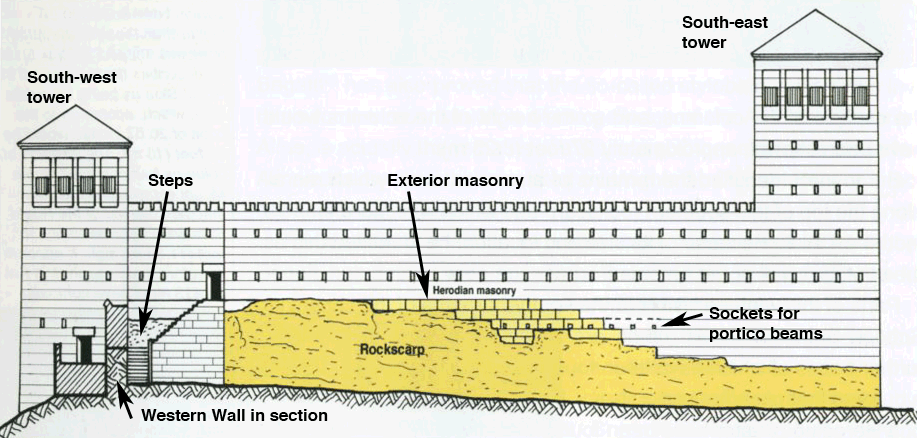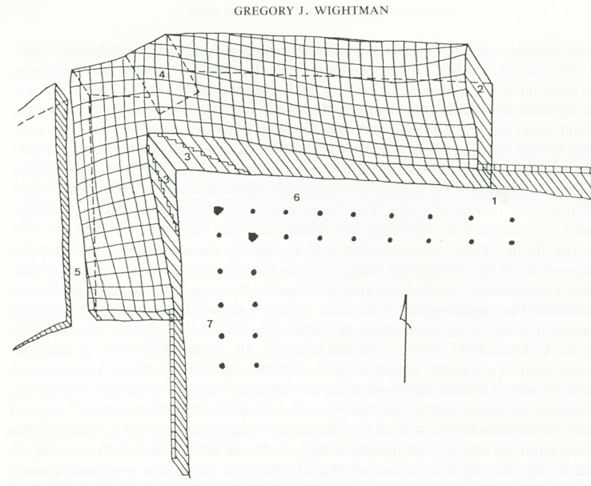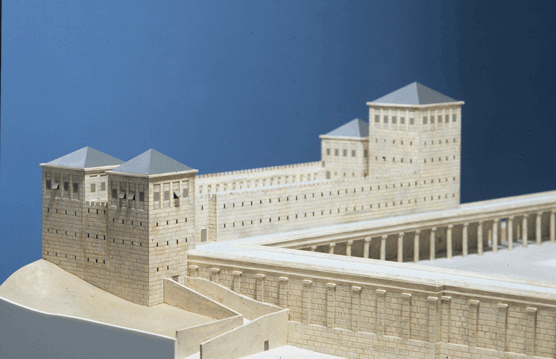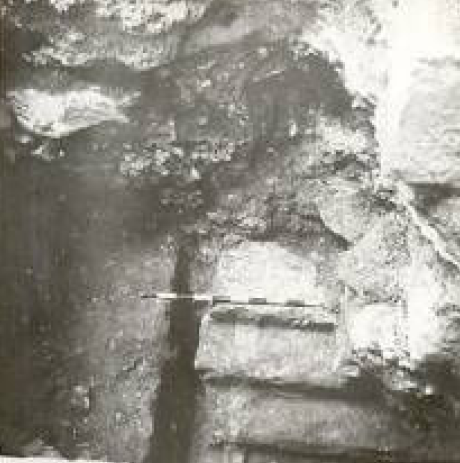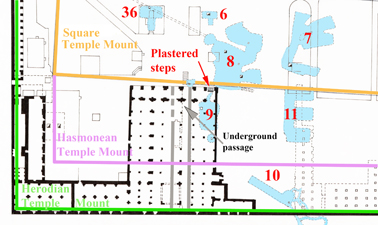Apologies for my failure to blog in recent months. A research visit to Turkey and its subsequent recording, together with protracted happy family celebrations, account for this. Hope to make the results of our research available for educational use in the near future. In the meantime, however, must just mention the uncanny experience of finding myself in a site which I had drawn up from a distance some 15 years ago.
In 1996, Hershel Shanks, Editor of Biblical Archaeology Review, asked me to illustrate an article by John S. Crawford, entitled “Multiculturalism at Sardis” (BAR, Sept/Oct 1996 pp. 38 – 47). This involved drawing up a complex dating from the Byzantine period, which had been excavated in the city (originally mentioned as one of the 7 churches of Revelation). The complex comprised a colonnade of shops, some owned by Jews and some by Christians, an adjacent synagogue and adjoining this, an elaborate bath-gymnasium, with a marble forecourt:
He also requested a detailed drawing of the shops, where symbols carved on the stones revealed the differing religious affiliation of the owners. The whole point of the article, was, as its title implies, to show how Christians and Jews lived in Sardis side by side, in full tolerance of each other. I distinctly remembered drawing the two menorot incised on the doorjamb of the shop identified as belonging to Jacob the dyer. On the drawing, the two menorot are drawn on the outside of the shop, although in reality they are carved on a stone of the inside door jamb:
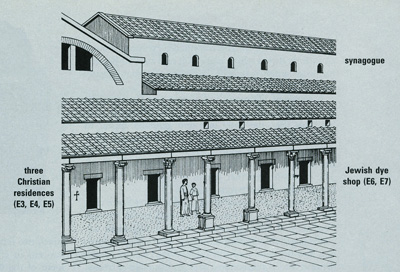
On our recent visit to the site, however, there was no indication of these evocative symbols, only numbers labelling each shop. Knowing that they must be there, we peered and felt around and it was deeply satisfying to find one and then another lampstand carved into the stone, just as I had drawn them up from original photos, taken by the Harvard-Cornell excavations in the 1960s and 70s. A large menorah can be seen on the right side of the stone, while a smaller one is visible to the left of the same stone:
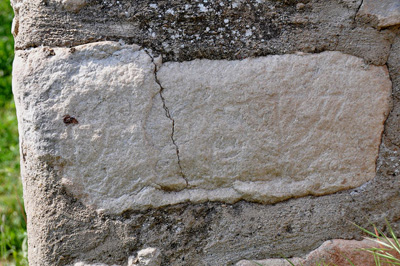
We were blown away by the richness of Turkey’s Biblical heritage and are astounded at the recent direction taken by the country. Whither the “Other Holy Land?”

